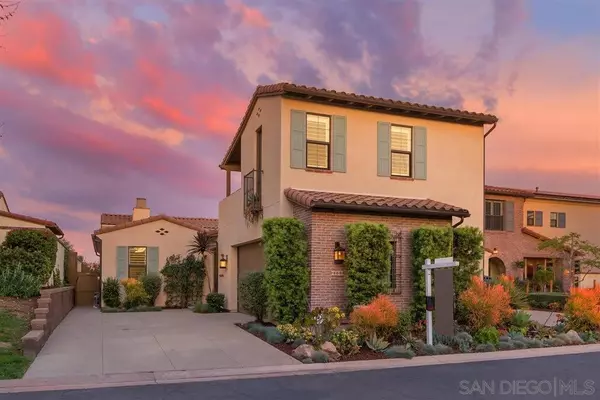For more information regarding the value of a property, please contact us for a free consultation.
8544 Kristen View Ct San Diego, CA 92127
Want to know what your home might be worth? Contact us for a FREE valuation!

Our team is ready to help you sell your home for the highest possible price ASAP
Key Details
Sold Price $2,750,000
Property Type Single Family Home
Sub Type Single Family Residence
Listing Status Sold
Purchase Type For Sale
Square Footage 2,784 sqft
Price per Sqft $987
Subdivision San Diego
MLS Listing ID 240013411SD
Sold Date 07/10/24
Bedrooms 4
Full Baths 3
Half Baths 1
Condo Fees $230
HOA Fees $230/mo
HOA Y/N Yes
Year Built 2013
Lot Size 9,003 Sqft
Property Description
Stunning Brookfield Sentinel floor plan that lives like a single level home with 4 bedrooms and 3.5 bathrooms. This includes a detached two-story casita with a kitchenette and full bath. Embracing the renowned Sentinel floor plan, this residence seamlessly integrates modern functionality with timeless charm. The home includes extensive high-end upgrades throughout starting with a custom kitchen and cabinets extending to the ceiling to the meticulously crafted pantry shelves. Revel in the convenience of custom built-in office cabinets, a living room bookcase, and tiled flooring in the laundry room. Delight in the luxury of a custom master closet with built-in drawers, brand new wooden flooring throughout, and marble flooring with heated flooring in both bathrooms. Admire the chic barn doors in the second bathroom and custom closet doors in the downstairs bedrooms. Experience the height of modern comfort with new bathroom vanities, lights, and woodwork, along with professionally installed heating systems in the covered patio for year-round enjoyment. Step into a tranquil outdoor oasis featuring landscaping updates, a courtyard, and a backyard adorned with a fountain, lush shrubs, plants, a new tree, and maintenance-free artificial turf. Gather around the fireplace woodwork and create cherished memories with loved ones in the warmth and comfort of your own home. Don't miss the opportunity to experience the epitome of upscale living in the Del Sur Community.
Location
State CA
County San Diego
Area 92127 - Rancho Bernardo
Zoning R-1:SINGLE
Interior
Interior Features Bedroom on Main Level, Main Level Primary
Heating Forced Air, Natural Gas
Cooling Central Air
Fireplaces Type Family Room, Outside
Fireplace Yes
Appliance Dishwasher, Disposal, Microwave, Refrigerator
Laundry Gas Dryer Hookup, Laundry Room
Exterior
Parking Features Unpaved
Garage Spaces 2.0
Garage Description 2.0
Fence None
Pool Community, Private
Community Features Pool
View Y/N No
Attached Garage Yes
Total Parking Spaces 4
Private Pool No
Building
Story 2
Entry Level Two
Level or Stories Two
New Construction No
Others
HOA Name Del Sur
Senior Community No
Tax ID 2674021500
Acceptable Financing Cash, Conventional, FHA, VA Loan
Listing Terms Cash, Conventional, FHA, VA Loan
Financing Conventional
Read Less

Bought with Rosalie Rodriguez • Compass
GET MORE INFORMATION




