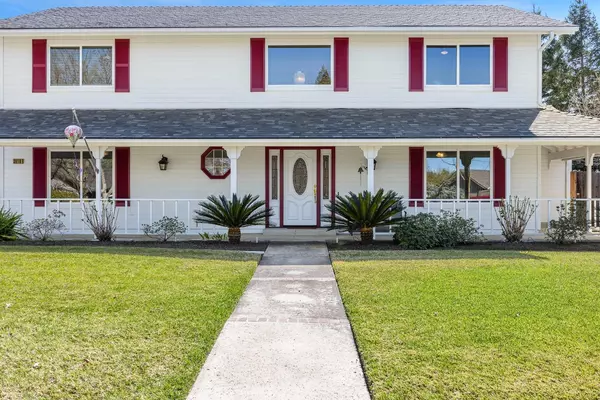For more information regarding the value of a property, please contact us for a free consultation.
3919 Countryside Lane Friant, CA 93626
Want to know what your home might be worth? Contact us for a FREE valuation!

Our team is ready to help you sell your home for the highest possible price ASAP
Key Details
Sold Price $810,000
Property Type Single Family Home
Sub Type Single Family Residence
Listing Status Sold
Purchase Type For Sale
Square Footage 2,992 sqft
Price per Sqft $270
MLS Listing ID 609479
Sold Date 05/21/24
Bedrooms 5
Year Built 1990
Lot Size 0.735 Acres
Property Description
Nestled on nearly 3/4 of an acre, this exquisite home offers the perfect blend of rustic charm and modern luxury. Step onto the full front porch and into the warmth of this inviting abode. A grand foyer adorned with wainscoting and crown molding welcomes you. Bamboo floors grace most of the home, while knotty pine ceilings and wood beams add a touch of rustic charm to the living room and dining area. The heart of the home, the kitchen, boasts granite countertops, a pantry, gas appliances, and a large window overlooking the expansive backyard, perfect for enjoying the serene views while preparing meals. Retreat to the spacious master suite featuring a bay window with picturesque views, a walk-in closet, and a private bath with a custom walk-in shower and beautiful countertops, offering the ultimate in comfort and relaxation. Step outside to discover your own private paradise, complete with a built-in pebble tech pool, mature landscaping, a fully fenced backyard, and a charming gazebo. Entertain guests on the full patio or take a leisurely stroll along the walking path, soaking in the peaceful surroundings.With a six-car oversized garage and RV parking, there's plenty of space for all your vehicles and toys, making this property a car enthusiast's dream.Located just five minutes from Millerton Lake, outdoor recreation opportunities abound, from boating and fishing to hiking and picnicking. Meanwhile, the bustling cities of Fresno and Clovis are within easy reach.
Location
State CA
County Fresno
Area 626
Zoning R1
Rooms
Other Rooms Office, Den/Study
Primary Bedroom Level Upper
Dining Room Living Room/Area
Kitchen Built In Range/Oven, Gas Appliances, Disposal, Dishwasher, Microwave, Eating Area, Breakfast Bar, Pantry
Interior
Heating Central Heat & Cool, Other
Cooling Central Heat & Cool, Other
Flooring Carpet, Laminate, Other
Fireplaces Number 1
Fireplaces Type Pellet
Laundry Utility Room
Exterior
Exterior Feature Stucco, Wood
Garage Detached
Garage Spaces 6.0
Pool In Ground
Roof Type Composition
Private Pool Yes
Building
Story Two
Foundation Concrete
Sewer Public Water, Septic Tank
Water Public Water, Septic Tank
Schools
Elementary Schools Liberty
Middle Schools Kastner
High Schools Clovis West
School District Clovis Unified
Others
Energy Feature Dual Pane Windows
Read Less

GET MORE INFORMATION




