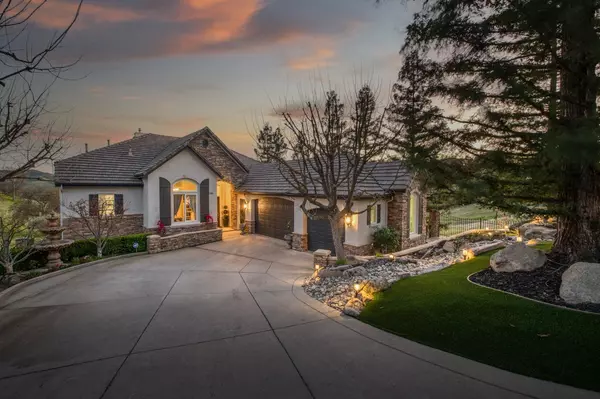For more information regarding the value of a property, please contact us for a free consultation.
22220 Mary Rebecca Lane Friant, CA 93626
Want to know what your home might be worth? Contact us for a FREE valuation!

Our team is ready to help you sell your home for the highest possible price ASAP
Key Details
Sold Price $1,175,000
Property Type Single Family Home
Sub Type Single Family Residence
Listing Status Sold
Purchase Type For Sale
Square Footage 4,527 sqft
Price per Sqft $259
MLS Listing ID 609447
Sold Date 05/07/24
Style Contemporary
Bedrooms 5
HOA Fees $145
Year Built 2003
Lot Size 0.277 Acres
Property Description
This beautiful custom built home is located in desirable Brighton Crest at Eagle Springs Golf & Country Club! Tucked away at the end of a quiet and private culdesac, it provides panoramic unobstructed views of the hills and valley including ancient oaks and open pastures spanning thousands of acres. This exceptional location offers a perfect blend of natural beauty and modern amenities. Residents have access to top-tier facilities such as Eagle Springs championship golf course, the renowned Table Mountain Resort with its five-star restaurants and casino, and picturesque Millerton Lake. Upon entering the home you will be awed by 16' high ceilings and breathtaking views of the valley. The home features 5 bedrooms and 3 baths with an open floor plan kitchen/family room area perfect for entertaining as well as 3 car garage and owned solar. Recent updates include new flooring in the living area and bathroom remodeling.The gourmet kitchen features Kitchen Aid appliances, granite countertops, and a large pantry.The downstairs area has a large game room with a wet bar, a bonus room/home office and a large basement providing extra storage. Once outside, you will be greeted by a large pool with a stunning three-tier rock waterfall and fiber optic lighting. Relax under the covered patio or unwind in the hot tub while enjoying the true essence of resort living. Brighton Crest is the ultimate sanctuary, offering unparalleled comfort and luxury. This home must be seen to truly appreciate.
Location
State CA
County Fresno
Area 626
Zoning R1E
Rooms
Other Rooms Office, Game Room
Basement Full, Unfinished
Primary Bedroom Level Main
Dining Room Formal
Kitchen Built In Range/Oven, Gas Appliances, Electric Appliances, Disposal, Dishwasher, Microwave, Eating Area, Breakfast Bar, Pantry, Refrigerator
Interior
Heating Central Heat & Cool
Cooling Central Heat & Cool
Flooring Carpet, Tile, Vinyl, Hardwood, Other
Fireplaces Number 2
Fireplaces Type Gas Insert
Laundry Inside, Utility Room
Exterior
Exterior Feature Stucco, Stone
Garage Attached
Garage Spaces 3.0
Pool In Ground
Utilities Available Propane
Roof Type Tile
Private Pool Yes
Building
Story Two
Foundation Both
Sewer Public Water, Public Sewer, Septic Tank
Water Public Water, Public Sewer, Septic Tank
Schools
Elementary Schools Foothill
Middle Schools Sierra
High Schools Sierra
School District Sierra
Others
Acceptable Financing Conventional, Cash
Energy Feature Dual Pane Windows, 13+ SEER A/C
Listing Terms Conventional, Cash
Read Less

GET MORE INFORMATION




