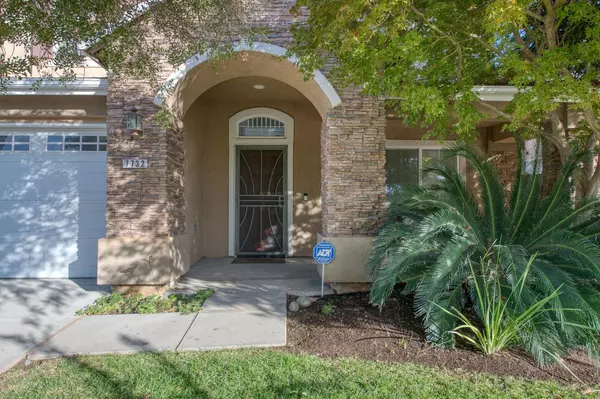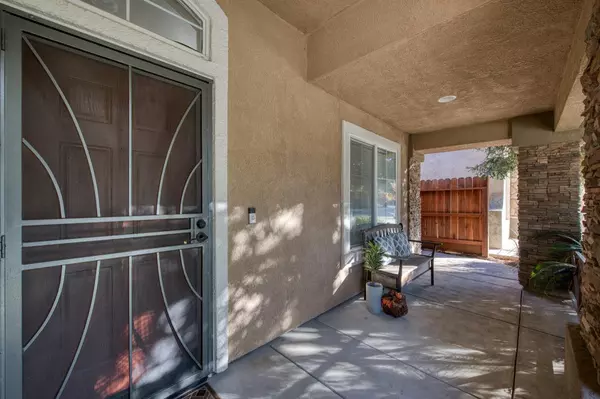For more information regarding the value of a property, please contact us for a free consultation.
7732 N Gregory Avenue Fresno, CA 93722
Want to know what your home might be worth? Contact us for a FREE valuation!

Our team is ready to help you sell your home for the highest possible price ASAP
Key Details
Sold Price $580,000
Property Type Single Family Home
Sub Type Single Family Residence
Listing Status Sold
Purchase Type For Sale
Square Footage 2,711 sqft
Price per Sqft $213
MLS Listing ID 604912
Sold Date 04/26/24
Bedrooms 5
Year Built 2002
Lot Size 5,998 Sqft
Property Description
Motivated Seller! Come check out this spacious home today before it's gone!Welcome to this beautiful, well-maintained 5 bed, 3 bath home with a downstairs bedroom & bathroom, perfect for multi-gen living! Situated in a highly desirable NW Fresno neighborhood, this charming 2711 sq ft home has a large living and dining room area with soaring ceilings and plenty of windows for an abundance of natural light. The kitchen has a granite island with breakfast bar seating and stainless-steel appliances. It is open to the family room, which has a cozy fireplace as well as access to the peaceful backyard and covered patio. The gorgeous stone pavers make this backyard a stand out. There is even a storage shed for all your gardening tools. Back inside and up the stairs you will find a spacious loft and the remaining 4 bedrooms, including the master suite which boasts a private en-suite bathroom with a large soaking tub & separate shower, providing a great place to unwind after a long day. And lets not forget about the large walk-in closet! Last but not least is a finished 3 car garage! Convenience is key, and this home delivers just that. Located in a desirable neighborhood, you'll find yourself just moments away from schools, restaurants & shopping. Don't miss the chance to make this house yours. Schedule a viewing today and make this gem your new home!
Location
State CA
County Fresno
Area 722
Zoning RS4
Rooms
Other Rooms Loft
Primary Bedroom Level Upper
Dining Room Living Room/Area
Kitchen F/S Range/Oven, Gas Appliances, Disposal, Dishwasher, Microwave, Breakfast Bar, Pantry
Interior
Heating Central Heat & Cool
Cooling Central Heat & Cool
Flooring Carpet, Vinyl
Fireplaces Number 1
Fireplaces Type Gas Insert
Laundry Inside, Utility Room
Exterior
Exterior Feature Stucco, Stone
Garage Attached
Garage Spaces 3.0
Roof Type Tile
Private Pool No
Building
Story Two
Foundation Concrete
Sewer Public Water, Public Sewer
Water Public Water, Public Sewer
Schools
Elementary Schools Liddell
Middle Schools Rio Vista
High Schools Justin Garza High
School District Central Unified
Others
Energy Feature Dual Pane Windows
Read Less

GET MORE INFORMATION




