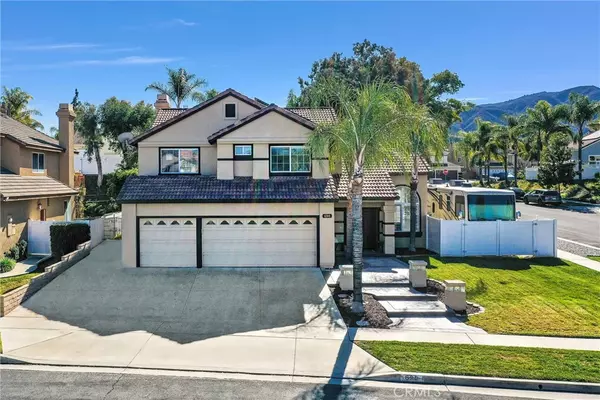For more information regarding the value of a property, please contact us for a free consultation.
690 Glen Springs LN Corona, CA 92882
Want to know what your home might be worth? Contact us for a FREE valuation!

Our team is ready to help you sell your home for the highest possible price ASAP
Key Details
Sold Price $930,000
Property Type Single Family Home
Sub Type Single Family Residence
Listing Status Sold
Purchase Type For Sale
Square Footage 2,405 sqft
Price per Sqft $386
Subdivision ,.
MLS Listing ID IG24017605
Sold Date 03/22/24
Bedrooms 5
Full Baths 3
Construction Status Turnkey
HOA Y/N No
Year Built 1994
Lot Size 10,018 Sqft
Property Description
Welcome to Your Beautiful 5-bedroom, 3-bathroom POOL home with PAID OFF SOLAR, 3-CAR Garage, Gated RV Parking located on a Corner Lot with NO HOA! GREAT location and neighborhood. This residence features the timeless elegance of engineered wood flooring, enhanced by the plantation shutters, crown molding, and baseboards. The kitchen features granite countertops, stainless-steel appliances, kitchen island, and abundant cabinet space. The Family room has a cozy fireplace and a double glass door that leads to the relaxing back yard. The primary bedroom features a spacious full bathroom with a soaking tub, separate shower, dual sinks, and a well-sized walk-in closet. Four additional bedrooms with sliding door closets and ceiling fans. This Home Features a Convenient DOWNSTAIRS MAIN FLOOR BEDROOM & FULL BATHROOM and a separate laundry room with cabinets. Outside is a covered patio that overlooks the inviting Relaxing in-ground POOL and SPA, surrounded by a spacious backyard. The 3-CAR GARAGE ensures plenty of parking space. Beyond the beauty of this home, the location is unbeatable! Easy freeway access, popular Skyline Hiking Trail, Mountain Gate Park, proximity to shopping, dining, and entertainment, and within the highly sought after Corona-Norco Unified School District, including Santiago High School. Welcome home!
Location
State CA
County Riverside
Area 248 - Corona
Rooms
Main Level Bedrooms 1
Interior
Interior Features Breakfast Bar, Ceiling Fan(s), Crown Molding, Separate/Formal Dining Room, Eat-in Kitchen, Granite Counters, High Ceilings, Pantry, Recessed Lighting, See Remarks, Bar, Bedroom on Main Level, Walk-In Closet(s)
Heating Central, Forced Air
Cooling Central Air
Flooring Carpet, See Remarks, Tile, Wood
Fireplaces Type Family Room, Gas
Fireplace Yes
Appliance Dishwasher, Disposal, Gas Range, Gas Water Heater, Microwave, Refrigerator, Water Heater
Laundry Gas Dryer Hookup, Inside, Laundry Room
Exterior
Parking Features Direct Access, Driveway, Garage Faces Front, Garage, Garage Door Opener, RV Gated, See Remarks
Garage Spaces 3.0
Garage Description 3.0
Fence Block, Vinyl
Pool In Ground, Private, See Remarks
Community Features Curbs, Street Lights, Suburban, Sidewalks
Utilities Available Electricity Connected, Natural Gas Connected, Sewer Connected, See Remarks, Water Connected
View Y/N Yes
View Mountain(s), Neighborhood, Pool
Roof Type Tile
Porch Covered, Front Porch, Open, Patio, See Remarks, Wood
Attached Garage Yes
Total Parking Spaces 3
Private Pool Yes
Building
Lot Description Back Yard, Corner Lot, Front Yard, Lawn, Yard
Story 2
Entry Level Two
Sewer Public Sewer
Water Public
Level or Stories Two
New Construction No
Construction Status Turnkey
Schools
Elementary Schools Foothill
Middle Schools Citrus Hills
High Schools Santiago
School District Corona-Norco Unified
Others
Senior Community No
Tax ID 113264005
Security Features Carbon Monoxide Detector(s),Smoke Detector(s)
Acceptable Financing Cash, Conventional, Contract, FHA, Submit, VA Loan
Listing Terms Cash, Conventional, Contract, FHA, Submit, VA Loan
Financing Conventional
Special Listing Condition Standard
Read Less

Bought with Ismael Chavez • The Agency
GET MORE INFORMATION




