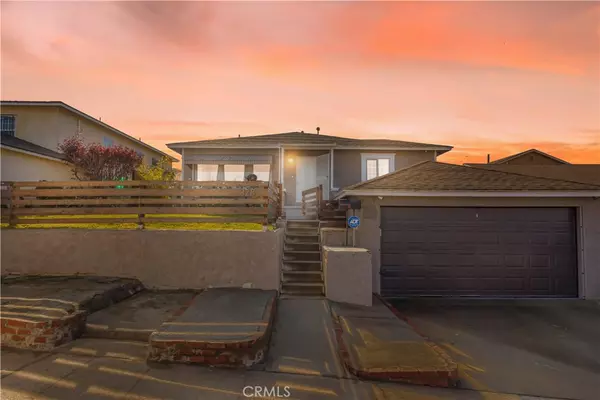For more information regarding the value of a property, please contact us for a free consultation.
328 W Gleason ST Monterey Park, CA 91754
Want to know what your home might be worth? Contact us for a FREE valuation!

Our team is ready to help you sell your home for the highest possible price ASAP
Key Details
Sold Price $925,000
Property Type Single Family Home
Sub Type Single Family Residence
Listing Status Sold
Purchase Type For Sale
Square Footage 1,280 sqft
Price per Sqft $722
MLS Listing ID OC24011554
Sold Date 03/06/24
Bedrooms 3
Full Baths 2
Construction Status Turnkey
HOA Y/N No
Year Built 1949
Lot Size 5,153 Sqft
Property Description
Welcome to your dream home in the beautiful city of Monterey Park! The minute you stand in the front yard looking out to the neighborhood you realize you have some amazing views of Monterey Park and beyond! This remodeled 3-bedroom 2-bathroom home has just the right amount of modern updates, but still keeps its original character. As you step inside, you'll be greeted by the warmth of hardwood floors and an open concept living space. The 3 bedrooms and 2 bathrooms are perfectly sized. There is a large fully enclosed patio area to sit back and unwind. Love to entertain outdoors? The backyard retreat features plenty of space to BBQ and have ample seating for family and friends. There is also a playground and room for your pets to run around. This home also has a detached two-car garage providing ample space for parking and storage. The multilevel front yard not only provides incredible views, but provides additional safety and security with a modern wooden fence. The home offers central air conditioning and heating which is newer. Convenience extends beyond the home, as this property is strategically located close to freeways, shopping centers, schools, and a large variety of restaurants. Don't miss the opportunity to make this house your home!
Location
State CA
County Los Angeles
Area 641 - Monterey Park
Zoning MPR1YY
Rooms
Other Rooms Shed(s)
Main Level Bedrooms 3
Interior
Interior Features Breakfast Bar, Separate/Formal Dining Room, Bedroom on Main Level
Heating Central
Cooling Central Air
Flooring Tile, Wood
Fireplaces Type None
Fireplace No
Appliance 6 Burner Stove, Double Oven, Gas Cooktop, Range Hood
Laundry Inside, Outside, See Remarks
Exterior
Exterior Feature Lighting
Garage Concrete, Door-Single, Driveway, Garage Faces Front, Garage, Garage Door Opener, On Site, Public
Garage Spaces 2.0
Garage Description 2.0
Fence Block, Stucco Wall, Wood
Pool None
Community Features Curbs, Gutter(s), Storm Drain(s), Street Lights, Sidewalks
Utilities Available Cable Available, Electricity Connected, Natural Gas Connected, Phone Available, Sewer Connected, Water Connected
View Y/N Yes
View City Lights
Roof Type Asphalt
Accessibility None
Porch Covered, Enclosed, Front Porch
Attached Garage No
Total Parking Spaces 4
Private Pool No
Building
Lot Description 0-1 Unit/Acre, Sloped Down, Front Yard, Lawn, Landscaped, Sprinkler System
Story 1
Entry Level One
Foundation Combination, Raised, Slab
Sewer Public Sewer
Water Public
Architectural Style Traditional
Level or Stories One
Additional Building Shed(s)
New Construction No
Construction Status Turnkey
Schools
Middle Schools Macy
High Schools Montebello
School District Montebello Unified
Others
Senior Community No
Tax ID 5273017008
Security Features Carbon Monoxide Detector(s),Smoke Detector(s)
Acceptable Financing Cash, Conventional, FHA, VA Loan
Listing Terms Cash, Conventional, FHA, VA Loan
Financing Conventional
Special Listing Condition Standard
Read Less

Bought with Monique Bryher • Pinnacle Estate Properties, Inc.
GET MORE INFORMATION




