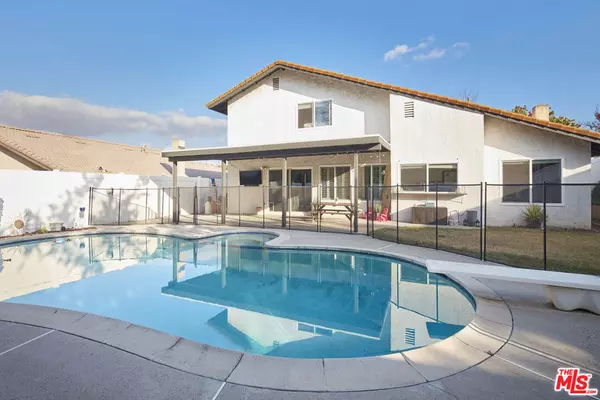For more information regarding the value of a property, please contact us for a free consultation.
2092 W Ontario AVE Corona, CA 92882
Want to know what your home might be worth? Contact us for a FREE valuation!

Our team is ready to help you sell your home for the highest possible price ASAP
Key Details
Sold Price $760,000
Property Type Single Family Home
Sub Type Single Family Residence
Listing Status Sold
Purchase Type For Sale
Square Footage 1,910 sqft
Price per Sqft $397
MLS Listing ID 23338240
Sold Date 01/12/24
Bedrooms 4
Full Baths 2
Half Baths 1
HOA Y/N No
Year Built 1976
Lot Size 6,969 Sqft
Property Description
First time on the market in 30 years! Come see this perfect family home nestled into a large lot with a pool for entertaining. Entering the double front doors of this open concept four bed, three bath home, you'll notice the soaring vaulted ceilings and new floors. The large living room has a bricked fireplace beautifully framed by a refinished reclaimed wood mantle. You'll love welcoming guests with a dedicated dining room, counter seating in the open kitchen, and a breakfast area that extends into the family-size den. The large sliding glass doors open to the expansive, private back yard, complete with an outdoor TV set up under the newly painted covered patio, adorned with cafe lights. Enjoy indoor/outdoor living with a pass-through kitchen window, large grassed yard, and a pool/spa combo. Your guest bedrooms have plenty of storage, and imagine having coffee on your private balcony off the primary suite, which also has a double vanity, and a walk-in shower. Come see this gem of a home today!
Location
State CA
County Riverside
Area 248 - Corona
Zoning R196
Interior
Interior Features Breakfast Bar
Heating Central
Cooling Central Air
Fireplaces Type Living Room
Furnishings Unfurnished
Fireplace Yes
Appliance Dishwasher, Disposal, Microwave, Refrigerator, Dryer, Washer
Laundry In Garage
Exterior
Parking Features Concrete, Door-Multi, Garage, Private
Garage Spaces 2.0
Garage Description 2.0
Pool In Ground, Private
View Y/N Yes
View Mountain(s)
Attached Garage Yes
Total Parking Spaces 4
Private Pool Yes
Building
Lot Description Back Yard, Front Yard, Lawn
Faces East
Story 2
Entry Level Two
Architectural Style Ranch
Level or Stories Two
New Construction No
Others
Senior Community No
Tax ID 103314008
Security Features Carbon Monoxide Detector(s),Fire Detection System,Firewall(s),Fire Rated Drywall,Smoke Detector(s)
Special Listing Condition Standard
Read Less

Bought with Kelly Jones • eXp Realty of California Inc
GET MORE INFORMATION




