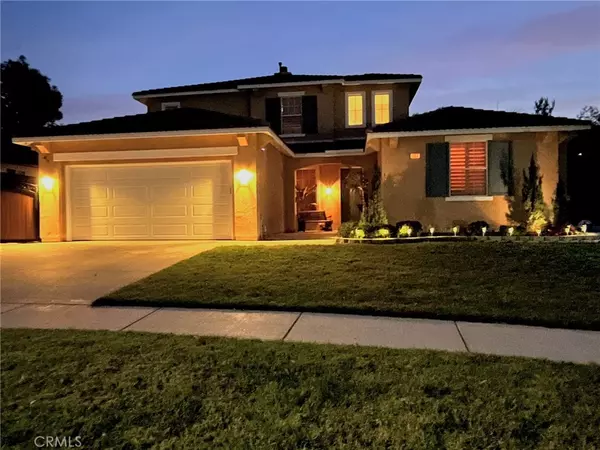For more information regarding the value of a property, please contact us for a free consultation.
954 Feather Peak DR Corona, CA 92882
Want to know what your home might be worth? Contact us for a FREE valuation!

Our team is ready to help you sell your home for the highest possible price ASAP
Key Details
Sold Price $1,065,000
Property Type Single Family Home
Sub Type Single Family Residence
Listing Status Sold
Purchase Type For Sale
Square Footage 3,069 sqft
Price per Sqft $347
MLS Listing ID WS23216555
Sold Date 01/09/24
Bedrooms 6
Full Baths 2
Half Baths 1
Condo Fees $40
HOA Fees $40/mo
HOA Y/N Yes
Year Built 2000
Lot Size 0.380 Acres
Property Description
This is what you've been waiting for! Step into this sanctuary set in a serene hillside enclave, beckoning with its irresistible charm and convenience. This captivating residence sprawls across a generous 16,000 sq ft. lot, boasting 6 enticing bedrooms and 3 luxurious baths, adorned with custom upgrades throughout. The first-floor master bedroom invites intimacy with its private access to a secluded backyard paradise. The on-suite bathroom features an opulent "wall-to-wall" shower, dual sinks, and an alluring step-up jetted bathtub. One of the first bedrooms has transformed into a versatile home office, adding a touch of professionalism to the ambiance. From intimate dinners in the elegant formal dining room to lounging in the spacious family room with its lofty ceilings, every room exudes seductive charm. The kitchen, a haven for culinary adventures, showcases a generous 9' island, stainless steel appliances, a tantalizing 6-burner stove by Thor with a cold-water pot-filler above, sleek travertine backsplash, and enticing quartz countertops. Abundant storage is smattered about the house, with an oversized pantry hidden under the staircase. Wrapped in tinted windows and shutters, this home radiates a captivating warmth. Ascend to the second floor where three bedrooms swaddle a growing family and visitors alike, and a separate bathroom will comfortably accommodate hygienic needs. Power to this house is supplemented with 35 solar panels with feed dual A/C units, ensuring year-round comfort in this seductive retreat. Outside, indulge in moments of passion by the gated pool, luxuriate in the hot jetted tub, or embrace playful encounters on the expansive turf. Engage in intimate conversations around the fire pit nestled amidst pavers, while the expansive wood deck sets the stage for tantalizing nights under the stars. The 3-car garage, equipped with a 220/30 amp outlet, stands ready to fulfill your desires, seamlessly complementing this irresistible abode.
Location
State CA
County Riverside
Area 248 - Corona
Rooms
Main Level Bedrooms 3
Interior
Interior Features Separate/Formal Dining Room, Eat-in Kitchen, Quartz Counters, Main Level Primary, Walk-In Closet(s)
Heating Central
Cooling Central Air, Dual, ENERGY STAR Qualified Equipment
Fireplaces Type None
Fireplace No
Appliance 6 Burner Stove, Dishwasher
Laundry Washer Hookup, Gas Dryer Hookup, Laundry Room
Exterior
Parking Features Garage Faces Front
Garage Spaces 3.0
Garage Description 3.0
Fence Stucco Wall
Pool Fenced, In Ground, Private
Community Features Curbs, Park
Utilities Available Electricity Connected, Natural Gas Connected, Water Connected
Amenities Available Playground
View Y/N Yes
View Mountain(s)
Roof Type Tile
Porch Wood
Attached Garage Yes
Total Parking Spaces 3
Private Pool Yes
Building
Lot Description 0-1 Unit/Acre, Back Yard
Faces North
Story 2
Entry Level Two
Sewer Public Sewer
Water Public
Level or Stories Two
New Construction No
Schools
Elementary Schools Eisenhower
Middle Schools Citrus
High Schools Santiago
School District Corona-Norco Unified
Others
HOA Name The Avalon Management Group
Senior Community No
Tax ID 114471002
Acceptable Financing Cash, Cash to New Loan
Listing Terms Cash, Cash to New Loan
Financing Cash
Special Listing Condition Standard
Read Less

Bought with Claudia Arriola • RE/MAX Dynasty
GET MORE INFORMATION




