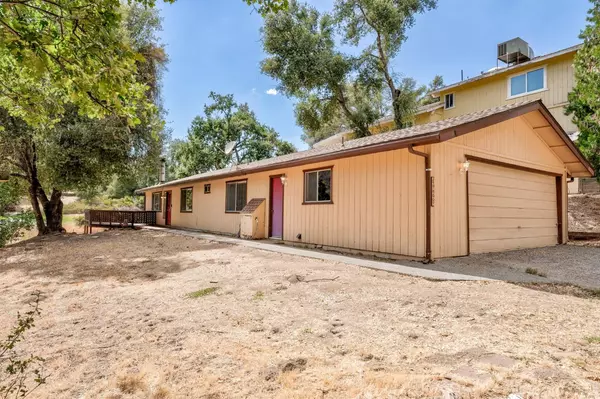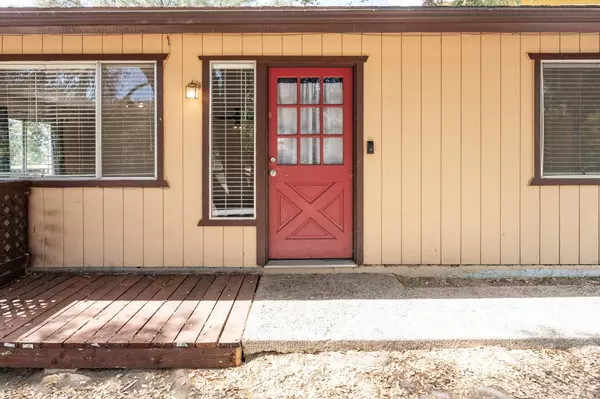For more information regarding the value of a property, please contact us for a free consultation.
40608 Goldside Drive Oakhurst, CA 93644
Want to know what your home might be worth? Contact us for a FREE valuation!

Our team is ready to help you sell your home for the highest possible price ASAP
Key Details
Sold Price $290,000
Property Type Single Family Home
Sub Type Single Family Residence
Listing Status Sold
Purchase Type For Sale
Square Footage 1,368 sqft
Price per Sqft $211
MLS Listing ID 600940
Sold Date 12/22/23
Style Ranch
Bedrooms 3
HOA Fees $120
Year Built 1976
Lot Size 8,276 Sqft
Property Description
Welcome to your new home in Goldside Estates, where comfort, convenience, and community come together seamlessly. This delightful 3-bedroom, 2-bathroom residence boasts 1368 square feet of inviting living space. The freshly painted 2-car garage, complete with a new automatic door opener and laundry hookups, offers both practicality and style.Savor mesmerizing sunsets from your west-facing deck that offers a captivating view of the nine-hole golf and disc golf course - a true haven for outdoor enthusiasts. The reassurance of a new roof overlay, completed in June 2023, adds an extra layer of security to your investment.Goldside Estates is renowned for its warm and friendly community, embracing newcomers with open arms. Immerse yourself in a lifestyle that's both welcoming and engaging, with the Goldside community's amiable atmosphere.Don't let this opportunity slip away. Make the move to Goldside Estates and experience the perfect blend of comfort, convenience, and community. Your dream home awaits!
Location
State CA
County Madera
Area 644
Rooms
Basement None
Primary Bedroom Level Main
Dining Room Living Room/Area
Kitchen F/S Range/Oven, Built In Range/Oven, Electric Appliances, Disposal, Dishwasher
Interior
Heating Central Heat & Cool
Cooling Central Heat & Cool
Flooring Carpet
Fireplaces Number 1
Laundry In Garage, Electric Hook Up
Exterior
Exterior Feature Wood
Utilities Available Propane
Roof Type Composition
Private Pool No
Building
Story Single Story
Foundation Concrete
Sewer Public Water, Public Sewer
Water Public Water, Public Sewer
Schools
Elementary Schools Wasuma
Middle Schools Wasuma
High Schools Yosemite
School District Bass Lake Joint Unio
Others
Disablility Features One Level Floor
Read Less

GET MORE INFORMATION




