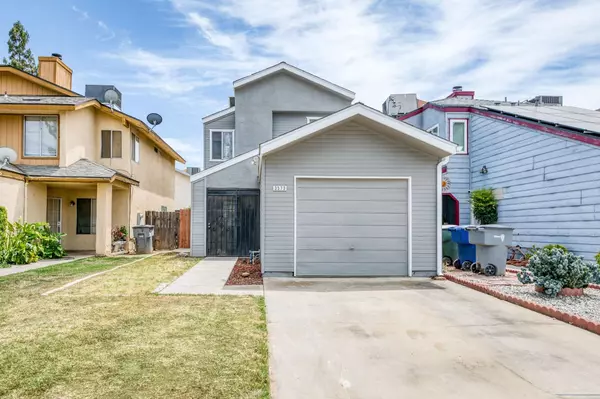For more information regarding the value of a property, please contact us for a free consultation.
3573 W Harvard Avenue Fresno, CA 93722
Want to know what your home might be worth? Contact us for a FREE valuation!

Our team is ready to help you sell your home for the highest possible price ASAP
Key Details
Sold Price $297,000
Property Type Single Family Home
Sub Type Single Family Residence
Listing Status Sold
Purchase Type For Sale
Square Footage 1,399 sqft
Price per Sqft $212
MLS Listing ID 594883
Sold Date 11/01/23
Style Ranch
Bedrooms 3
HOA Fees $54
Year Built 1985
Lot Size 2,548 Sqft
Property Description
Welcome to this charming 2-story, 3-bedroom, 2.5-bathroom house offering 1,399 square feet of beautifully designed living space. Experience the comfort of open-plan living with a seamless flow between the living room, kitchen, and dining area on the ground floor, adorned with fresh paint that enhances the brightness of the space. The recently updated kitchen offers a welcoming setting for everyday living and entertaining, with freshly painted cabinets lending a crisp, modern feel. A convenient half bathroom completes the lower level.Ascend to the upper level where you will find three well-proportioned bedrooms, perfect for restful retreats. The spacious primary bedroom boasts an ensuite bathroom, a personal sanctuary where you can unwind after a long day. The other two bedrooms share a full bathroom, ensuring ample space for family members or guests. All bedrooms are dressed in brand-new carpeting, further amplifying the sense of warmth throughout the home.With a single car garage for your vehicle or additional storage and a freshly painted exterior that promises low maintenance, this home is the perfect blend of comfort and convenience. Nestled in a friendly community, this property invites you to move in and create your dream home. Don't miss this opportunity to make this house your home.
Location
State CA
County Fresno
Area 722
Zoning RS5
Rooms
Primary Bedroom Level Upper
Kitchen F/S Range/Oven, Electric Appliances, Disposal, Dishwasher
Interior
Heating Central Heat & Cool
Cooling Central Heat & Cool
Flooring Carpet, Laminate, Vinyl
Fireplaces Number 1
Fireplaces Type Gas Insert
Laundry Inside, In Closet
Exterior
Exterior Feature Wood
Garage Attached
Garage Spaces 1.0
Roof Type Composition
Private Pool No
Building
Story Two
Foundation Concrete
Sewer Public Water, Public Sewer
Water Public Water, Public Sewer
Schools
Elementary Schools Tilley
Middle Schools El Capitan
High Schools Central
School District Central Unified
Others
Acceptable Financing Government, Conventional, Cash
Listing Terms Government, Conventional, Cash
Read Less

GET MORE INFORMATION




