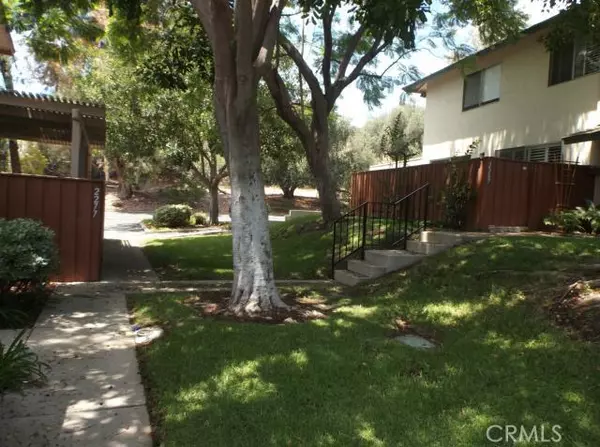For more information regarding the value of a property, please contact us for a free consultation.
2285 Moss CT Thousand Oaks, CA 91362
Want to know what your home might be worth? Contact us for a FREE valuation!

Our team is ready to help you sell your home for the highest possible price ASAP
Key Details
Sold Price $265,000
Property Type Condo
Sub Type Condominium
Listing Status Sold
Purchase Type For Sale
Square Footage 913 sqft
Price per Sqft $290
Subdivision Oakbrook Village Condos (518)
MLS Listing ID SR14155827
Sold Date 09/05/14
Bedrooms 2
Full Baths 1
Three Quarter Bath 1
Condo Fees $235
HOA Fees $235/mo
HOA Y/N Yes
Year Built 1972
Lot Size 3,920 Sqft
Property Description
Cozy 2 bedroom 2 bath condo located on a cul de sac surrounded by mature landscaping, colorful flowers, rolling grass & soaring trees. Desirable Thousand Oaks at its best in the Oakbrook Village. Perfect for starter home or investor, you can;t go wrong with this one. Open floor plan with the spacious living room offering views of the lush grounds. Dining area with bronze finish chandelier opens to the kitchen and living room allowing everyone to socialize with each other. Galley kitchen with stove, oven & dishwasher. In need of some loving but what great potential. The master bedroom has views of the lush landscaping, full length closet and private bathroom. The master bathroom has a sink in a vanity area. The shower & commode are enclosed offering privacy. The second bedroom has great views of the grounds and is conveniently located next to the hall bathroom. The hall bathroom has a tub with shower and lots of counter space. laundry area in the hallway with washer & dryer included and huge private brick patio with aromatic roses that's perfect for gardening & entertaining. Huge sparkling pool, relaxing spa, party club house, playground, grassy play area. Close to grocery stores, shopping, transportation, school and a hop, skip and a jump to the beach.
Location
State CA
County Ventura
Area Toe - Thousand Oaks East
Interior
Interior Features All Bedrooms Down
Heating Central
Cooling Central Air
Flooring Carpet
Fireplaces Type None
Fireplace No
Appliance Dishwasher, Electric Oven, Electric Range, Dryer, Washer
Laundry Inside, Laundry Closet
Exterior
Garage Assigned
Garage Spaces 2.0
Garage Description 2.0
Pool Community, In Ground, Association
Community Features Curbs, Street Lights, Sidewalks, Pool
Utilities Available Sewer Connected
Amenities Available Clubhouse, Dues Paid Monthly, Maintenance Grounds, Insurance, Meeting Room, Picnic Area, Playground, Pool, Pet Restrictions, Pets Allowed, Recreation Room, Spa/Hot Tub, Trash
View Y/N Yes
View Courtyard, Neighborhood
Porch Brick, Enclosed, Porch
Total Parking Spaces 3
Private Pool Yes
Building
Story One
Entry Level One
Water Public
Level or Stories One
Others
Pets Allowed Size Limit
Senior Community No
Tax ID 5700220175
Acceptable Financing Cash, Cash to New Loan
Listing Terms Cash, Cash to New Loan
Financing Cash
Special Listing Condition Standard
Pets Description Size Limit
Read Less

Bought with Kathleen Benesch • Aviara Real Estate
GET MORE INFORMATION


