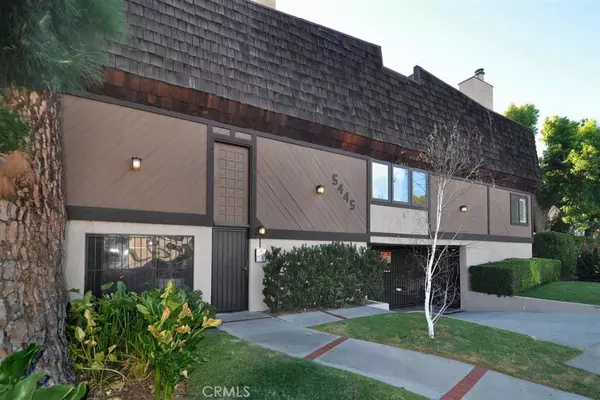For more information regarding the value of a property, please contact us for a free consultation.
5445 Corteen PL #5 Valley Village, CA 91607
Want to know what your home might be worth? Contact us for a FREE valuation!

Our team is ready to help you sell your home for the highest possible price ASAP
Key Details
Sold Price $340,000
Property Type Townhouse
Sub Type Townhouse
Listing Status Sold
Purchase Type For Sale
Square Footage 998 sqft
Price per Sqft $340
MLS Listing ID SR16185080
Sold Date 11/17/16
Bedrooms 2
Full Baths 1
Half Baths 1
Condo Fees $362
HOA Fees $362/mo
HOA Y/N Yes
Year Built 1978
Property Description
Must see 2 story townhome with side by side parking in a small, quaint and well maintained complex! Double door entry leads to open living room with gas fireplace and access to private patio. Separate dining area offers perfect setting for family centered meals and memorable conversation. Kitchen upgrades include replaced floor tile, newer kitchen sink, resurfaced/resealed granite countertop and newer appliances. Half bathroom with recently replaced toilet and newer washer/dryer are conveniently located downstairs, along with useful under stairs storage/coat closet. Upstairs offers 2 bedrooms with high ceilings and ample storage space; one features walk-in closet and the other has 3 separate closets! Upstairs bathroom floor tiles and shower door recently replaced. Other recent unit upgrades include fresh paint and new double paned windows, patio door and entry doors. Impeccably clean and respectful tenant would like to stay on for an investor buyer, otherwise unit will be delivered vacant. Ideally located 1 unit away from the back, which completely buffers out street and garage door noise. Newer fences, common BBQ area and greenery throughout the small, friendly and well maintained complex. HOA dues include EQ insurance, water, trash, and landscaping.
Location
State CA
County Los Angeles
Area Vvl - Valley Village
Zoning LAR3
Interior
Interior Features Living Room Deck Attached, Storage, All Bedrooms Up
Heating Central
Cooling Central Air
Fireplaces Type Gas, Living Room
Fireplace Yes
Appliance Built-In Range, Gas Cooktop, Refrigerator
Laundry Inside, Laundry Room, Stacked
Exterior
Parking Features Assigned, Side By Side
Garage Spaces 2.0
Garage Description 2.0
Pool None
Community Features Curbs, Gated
Utilities Available Sewer Available
View Y/N Yes
View Neighborhood
Porch Enclosed, Front Porch
Attached Garage Yes
Total Parking Spaces 2
Private Pool No
Building
Story 2
Entry Level Two
Water Public
Level or Stories Two
Schools
School District Call Listing Office
Others
Senior Community No
Tax ID 2347006023
Security Features Gated Community
Acceptable Financing Conventional
Listing Terms Conventional
Financing Conventional
Special Listing Condition Standard
Read Less

Bought with Steven Rood • Century 21 Beverlywood Realty
GET MORE INFORMATION


