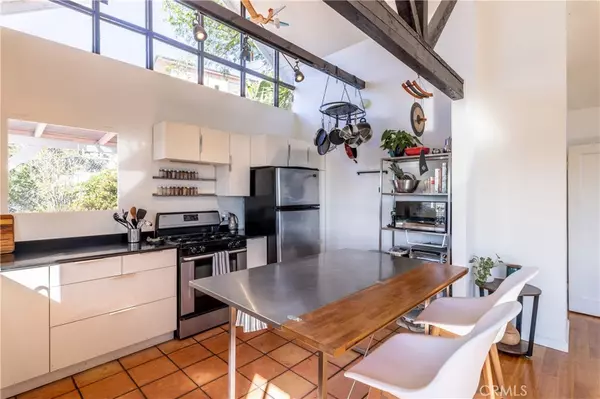For more information regarding the value of a property, please contact us for a free consultation.
3518 Glenalbyn DR Mount Washington, CA 90065
Want to know what your home might be worth? Contact us for a FREE valuation!

Our team is ready to help you sell your home for the highest possible price ASAP
Key Details
Sold Price $941,250
Property Type Single Family Home
Sub Type Single Family Residence
Listing Status Sold
Purchase Type For Sale
Square Footage 722 sqft
Price per Sqft $1,303
MLS Listing ID PF23001037
Sold Date 04/03/23
Bedrooms 1
Three Quarter Bath 1
HOA Y/N No
Year Built 1950
Lot Size 10,319 Sqft
Property Description
Perched high above Northeast LA, this stylishly bright 1bedroom 3/4bath sanctuary feels like a rural lookout in the middle of the city. 21 stairs lead up to an expansive deck spanning the width of the home bookended with custom built-in corner benches. Entering the front door is an airy and open living room/kitchen with high vaulted ceilings, attractive exposed beams, large overhead skylight windows, a brick fireplace, and a large front picture window which showcases the grand citywide view below. The adjoining bedroom looks out to the east through a floor-to-ceiling window and glass door. Beside the fireplace is a quaint “billy goat” staircase leading to an additional loft perfect for reading, playtime, or just gazing out the window at the panorama of city lights including DTLA. Included in this tranquil home is a tankless water heater, all appliances including washer/dryer, one-car garage, and a 10,319ft. (approx.) street-to-street double lot covered with flowers and fruit trees.
Home is on a septic system and recent certification is available.
Location
State CA
County Los Angeles
Area 680 - Mount Washington
Zoning LAR1
Rooms
Main Level Bedrooms 1
Interior
Interior Features Beamed Ceilings, Cathedral Ceiling(s), Eat-in Kitchen, All Bedrooms Down, Bedroom on Main Level, Loft
Heating Electric, Wall Furnace
Cooling Wall/Window Unit(s)
Flooring Bamboo, Tile
Fireplaces Type Living Room, Wood Burning
Fireplace Yes
Appliance Dishwasher, Free-Standing Range, Gas Oven, Gas Range, Refrigerator, Tankless Water Heater, Water Heater, Washer
Laundry Gas Dryer Hookup, Outside
Exterior
Parking Features Door-Single, Driveway, Driveway Up Slope From Street, Garage, One Space
Garage Spaces 1.0
Garage Description 1.0
Fence Chain Link
Pool None
Community Features Urban
Utilities Available Electricity Connected, Natural Gas Connected, Water Connected, Sewer Not Available
View Y/N Yes
View City Lights, Hills, Trees/Woods
Roof Type Composition
Accessibility None
Porch Brick, Deck, Patio, Wood
Attached Garage No
Total Parking Spaces 1
Private Pool No
Building
Lot Description 0-1 Unit/Acre, Sloped Up, Yard
Story 1
Entry Level One
Foundation Slab
Sewer None, Septic Type Unknown
Water Public
Architectural Style Contemporary
Level or Stories One
New Construction No
Schools
School District Los Angeles Unified
Others
Senior Community No
Tax ID 5452012002
Security Features Carbon Monoxide Detector(s),Smoke Detector(s)
Acceptable Financing Cash, Cash to New Loan, Conventional, Lease Back
Listing Terms Cash, Cash to New Loan, Conventional, Lease Back
Financing Conventional
Special Listing Condition Standard
Read Less

Bought with Alison Gilbert • Nourmand & Associates-HW
GET MORE INFORMATION




