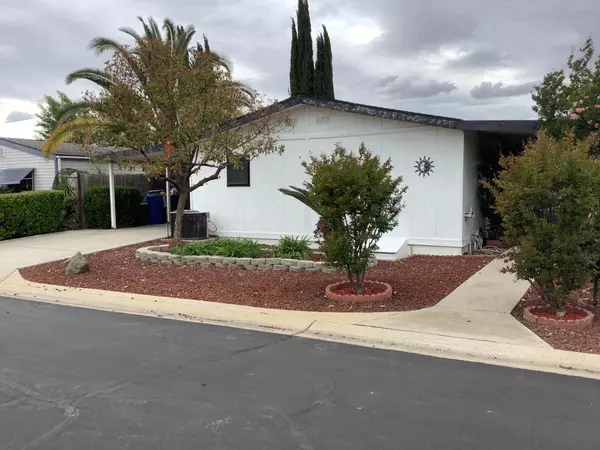For more information regarding the value of a property, please contact us for a free consultation.
17557 Parkcliffe Lane Friant, CA 93626
Want to know what your home might be worth? Contact us for a FREE valuation!

Our team is ready to help you sell your home for the highest possible price ASAP
Key Details
Sold Price $254,900
Property Type Single Family Home
Sub Type Single Family Residence
Listing Status Sold
Purchase Type For Sale
Square Footage 1,344 sqft
Price per Sqft $189
MLS Listing ID 575850
Sold Date 07/20/22
Bedrooms 3
HOA Fees $194
Year Built 1985
Lot Size 4,251 Sqft
Property Description
This peaceful community is located across from Millerton Lake, 10 minutes from Woodward Park and only 15 minutes to River Park shopping center.At Millerton Lake Village you will own your own land, live in a gated neighborhood and be free of the hustle and bustle of the city.This freshly updated home feels very spacious and bright with multiple windows looking out over hill tops, with a patio that's perfectly situated to watch the nightly sunsets.A few of the new features include, fresh paint, new quarts countertops, all new cabinets and new flooring throughout.This open floor plan includes a breakfast bar and eating area.The on suite bath has a new tiled shower, vanity and linen cabinet.All 3 bedrooms are good size with new ceiling fans and full length mirrored closet doors.The large laundry area off the kitchen is equipped with a pantry, added counter space, and plenty of new cabinets.The storage shed has plenty of room for garden tools, cleaning supplies, or your Costco overstock.The club house, pool, trash and water are included in the HOA fee. RV and boat storage available.No age restrictions.Located in the Clovis Unified school district.This home is move in ready, call your Realtor today.
Location
State CA
County Fresno
Area 626
Rooms
Primary Bedroom Level Lower
Kitchen F/S Range/Oven, Gas Appliances, Disposal, Dishwasher, Microwave, Breakfast Bar, Pantry, Refrigerator
Interior
Heating Central Heat & Cool
Cooling Central Heat & Cool
Flooring Carpet, Laminate
Laundry Inside, Electric Hook Up
Exterior
Exterior Feature Wood, Metal, Vinyl
Pool In Ground
Roof Type Composition
Private Pool Yes
Building
Story Single Story
Foundation Wood Subfloor
Sewer Septic Tank, Community Well
Water Septic Tank, Community Well
Schools
Elementary Schools Liberty
Middle Schools Kastner
High Schools Clovis West
School District Clovis Unified
Others
Acceptable Financing Government, Conventional, Cash
Listing Terms Government, Conventional, Cash
Read Less

GET MORE INFORMATION




