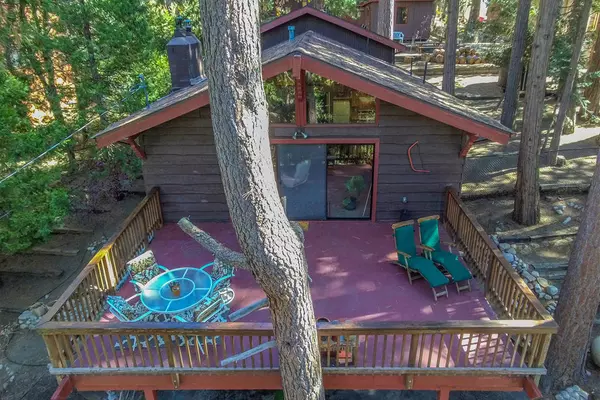For more information regarding the value of a property, please contact us for a free consultation.
23090 Oak Leaf LN Idyllwild, CA 92549
Want to know what your home might be worth? Contact us for a FREE valuation!

Our team is ready to help you sell your home for the highest possible price ASAP
Key Details
Sold Price $345,000
Property Type Single Family Home
Sub Type Single Family Residence
Listing Status Sold
Purchase Type For Sale
Square Footage 1,646 sqft
Price per Sqft $209
Subdivision Not Applicable-1
MLS Listing ID 219033415PS
Sold Date 03/25/20
Bedrooms 3
Full Baths 2
HOA Y/N No
Year Built 1974
Lot Size 0.280 Acres
Property Description
''Sunset Lookout'', an extraordinary hillside property with incredible west facing sunset views from your enormous entertainers deck. This lovely cabin has great curb appeal perched on a forested hillside lot with a fully fenced rear yard. Enter on the lower level where you will find a quiet sitting room with fireplace and adjacent bath and full size laundry room. Ascend the beautiful staircase with artistic manzanita railing to the main level featuring a large great room with attached sunset deck. The large great room features a rock fireplace with insert and large windows & rustic tongue & groove wood ceilings. The kitchen is light & bright with a pass-through opening to the great room allowing for great conversation with friends & family. Down the hall are 3 quietly positioned bedrooms and a full bath. The back yard is a blank slate featuring 2 separate structures, one currently used as a workshop and the other could be a art/yoga studio. Use as a primary residence, 2nd home or successful vacation rental. Located on a quiet cul-de-sac on one of the best streets in Pine Cove with close proximity to the Village of Idyllwild. A warm & inviting home, priced to sell!
Location
State CA
County Riverside
Area 222 - Idyllwild
Zoning R-1A
Interior
Interior Features Beamed Ceilings, Breakfast Bar, Balcony, Separate/Formal Dining Room, High Ceilings, Living Room Deck Attached, Open Floorplan, All Bedrooms Up, Utility Room
Heating Forced Air, Propane
Flooring Carpet, Tile
Fireplaces Type Bonus Room, Insert, Great Room, Living Room, Masonry, Propane, Wood Burning Stove
Fireplace Yes
Appliance Dishwasher, Disposal, Gas Oven, Gas Range, Refrigerator, Water Heater
Laundry Laundry Room
Exterior
Parking Features Attached Carport, Driveway
Carport Spaces 1
Fence Chain Link
Utilities Available Cable Available, Overhead Utilities
View Y/N Yes
View Mountain(s), Trees/Woods
Roof Type Composition
Porch Deck, Wood
Attached Garage No
Total Parking Spaces 8
Private Pool No
Building
Lot Description Cul-De-Sac, Front Yard, Paved, Yard
Story 2
Entry Level Two
Level or Stories Two
New Construction No
Others
Senior Community No
Tax ID 559291019
Acceptable Financing Cash, Cash to New Loan, FHA, VA Loan
Listing Terms Cash, Cash to New Loan, FHA, VA Loan
Financing Cash to New Loan
Special Listing Condition Standard
Read Less

Bought with Linda Allen • Idyllwild Realty
GET MORE INFORMATION




