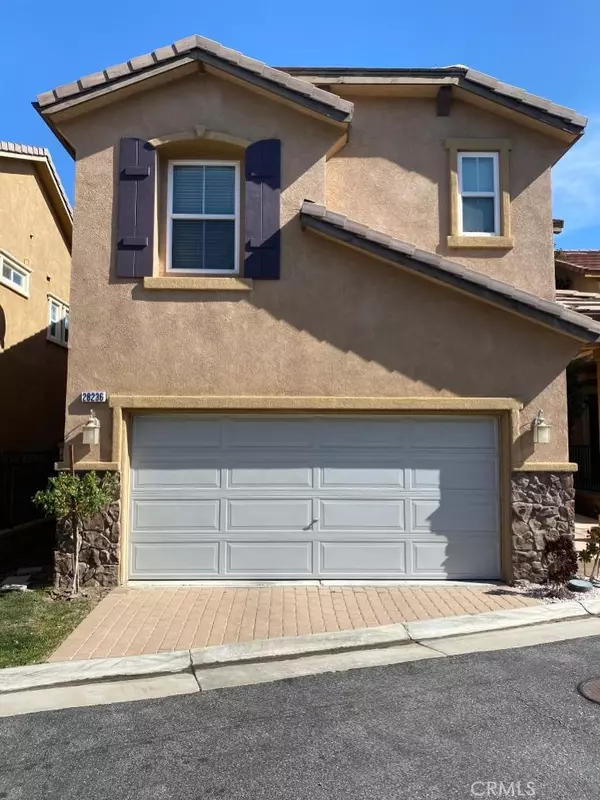For more information regarding the value of a property, please contact us for a free consultation.
28236 Clementine DR Saugus, CA 91350
Want to know what your home might be worth? Contact us for a FREE valuation!

Our team is ready to help you sell your home for the highest possible price ASAP
Key Details
Sold Price $465,000
Property Type Single Family Home
Sub Type Single Family Residence
Listing Status Sold
Purchase Type For Sale
Square Footage 1,764 sqft
Price per Sqft $263
Subdivision Citrus Groves (Cgrov)
MLS Listing ID SR20035182
Sold Date 03/27/20
Bedrooms 3
Full Baths 2
Half Baths 1
Condo Fees $180
HOA Fees $180/mo
HOA Y/N Yes
Year Built 2006
Lot Size 4.353 Acres
Property Description
This 3 bedroom and 2.5 bathroom home is in excellent condition. This home has an open user-friendly floor plan with many windows offering natural light throughout. There is tile flooring in the downstairs area and an entertainment niche that will host a large T.V. There are block walls on either side of the property for your privacy and this yard has room for pets or children at play. No rear neighbors make this yard private and peaceful. All bedrooms are also good sized with an extra-large master bedroom featuring a walk-in closet as well as a large master bathroom. There is an upstairs laundry room with additional storage space for linens in the hallway. This home is well located within the community as it offers access to both parts of town from this convenient location. This community offers pride in ownership throughout and offers a pool. This community is close to local shopping and conveniences and schools. A must-see for any buyer!
Location
State CA
County Los Angeles
Area Plum - Plum Canyon
Zoning LCA21*
Rooms
Main Level Bedrooms 3
Interior
Interior Features Granite Counters, Pantry, Storage, All Bedrooms Up
Heating Central
Cooling Central Air
Flooring Carpet, Tile
Fireplaces Type None
Fireplace No
Appliance Dishwasher, Disposal, Gas Oven, Gas Range, Microwave, Water Heater
Laundry Washer Hookup, Electric Dryer Hookup, Laundry Room, Upper Level
Exterior
Garage Spaces 2.0
Garage Description 2.0
Fence Block
Pool Association
Community Features Curbs, Street Lights
Utilities Available Sewer Connected
Amenities Available Pool, Spa/Hot Tub
View Y/N No
View None
Roof Type Tile
Attached Garage Yes
Total Parking Spaces 2
Private Pool No
Building
Lot Description Back Yard
Story 2
Entry Level Two
Sewer Public Sewer
Water Public
Level or Stories Two
New Construction No
Schools
School District William S. Hart Union
Others
HOA Name Citrus Groves
Senior Community No
Tax ID 2812104052
Acceptable Financing Cash, Cash to New Loan, Conventional, FHA
Listing Terms Cash, Cash to New Loan, Conventional, FHA
Financing FHA
Special Listing Condition Standard
Read Less

Bought with Brett Hazard • Compass
GET MORE INFORMATION



