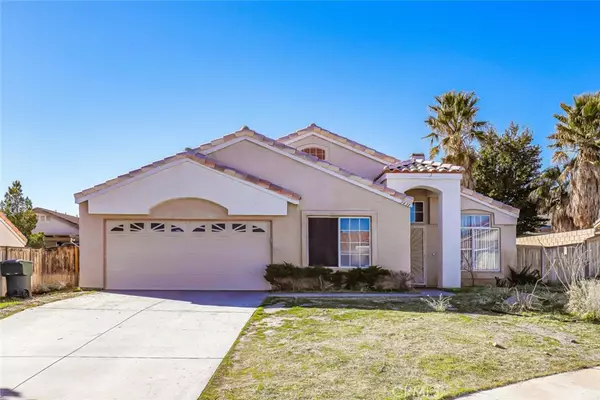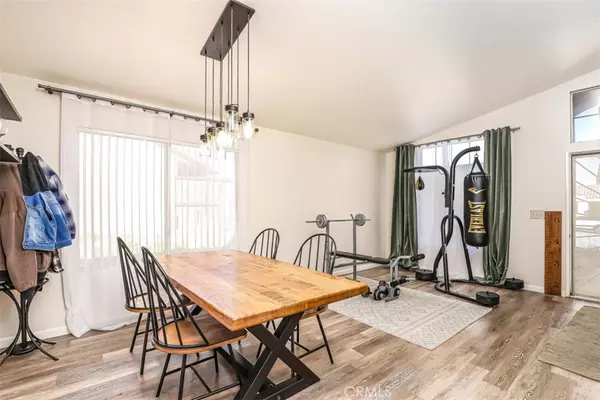For more information regarding the value of a property, please contact us for a free consultation.
3431 Amber ST Rosamond, CA 93560
Want to know what your home might be worth? Contact us for a FREE valuation!

Our team is ready to help you sell your home for the highest possible price ASAP
Key Details
Sold Price $279,900
Property Type Single Family Home
Sub Type Single Family Residence
Listing Status Sold
Purchase Type For Sale
Square Footage 1,664 sqft
Price per Sqft $168
MLS Listing ID SR20029630
Sold Date 03/27/20
Bedrooms 4
Full Baths 2
HOA Y/N No
Year Built 1993
Lot Size 6,098 Sqft
Property Description
Contemporary single story home with tile roof in west Rosamond. Nice recent upgrades include attractive laminate wood flooring in all living areas and hallways. Formal living and dining rooms with high ceilings, great for entertaining. Family room with cozy fireplace is adjacent to kitchen, perfect for family living. Kitchen features lots of cabinets and counter space, stainless range/oven, stainless microwave and has a nook area looking out to back patio. The master was recently painted in attractive grey tones. Master features a walkin closet. Master bath has dual sinks. The hall bath features an upgraded contemporary vanity and sink with new fixture. The laundry room is indoors. There are nice ceiling fans throughout. Window evaporative cooler can stay and will keep you power bills low. Outside is a patio and grass area, great for the kids and pets. This home is located on a desired cul de sac. Don't miss it.
Location
State CA
County Kern
Area Rosa - Rosamond
Zoning R-1
Rooms
Main Level Bedrooms 4
Interior
Interior Features Ceiling Fan(s), Cathedral Ceiling(s), Tile Counters, Walk-In Closet(s)
Heating Central
Cooling Central Air, Evaporative Cooling
Flooring Carpet, Laminate
Fireplaces Type Family Room
Fireplace Yes
Appliance Dishwasher, Disposal, Gas Oven, Gas Range, Microwave
Laundry Inside
Exterior
Garage Direct Access, Garage
Garage Spaces 2.0
Garage Description 2.0
Fence Wood
Pool None
Community Features Curbs, Gutter(s), Street Lights, Sidewalks
Utilities Available Electricity Connected, Natural Gas Connected, Sewer Connected, Water Connected
View Y/N Yes
View Neighborhood
Roof Type Tile
Porch Patio
Attached Garage Yes
Total Parking Spaces 2
Private Pool No
Building
Lot Description Back Yard, Cul-De-Sac, Front Yard, Irregular Lot
Story 1
Entry Level One
Foundation Slab
Sewer Public Sewer
Water Public
Architectural Style Contemporary
Level or Stories One
New Construction No
Schools
School District Other
Others
Senior Community No
Tax ID 47231227004
Acceptable Financing Cash, Conventional, FHA, VA Loan
Listing Terms Cash, Conventional, FHA, VA Loan
Financing USDA
Special Listing Condition Standard
Read Less

Bought with Michael Watson • Keller Williams Realty Antelope Valley
GET MORE INFORMATION




