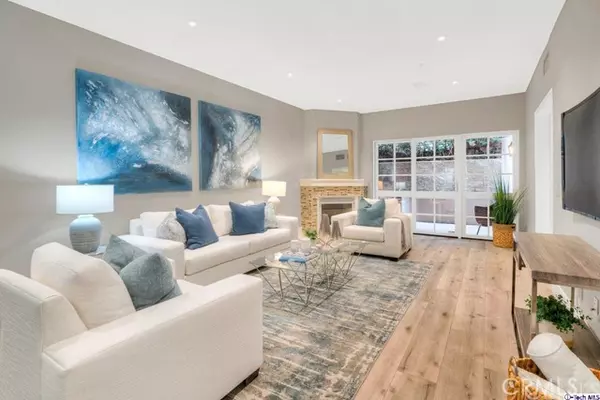For more information regarding the value of a property, please contact us for a free consultation.
851 N San Vicente BLVD #116 West Hollywood, CA 90069
Want to know what your home might be worth? Contact us for a FREE valuation!

Our team is ready to help you sell your home for the highest possible price ASAP
Key Details
Sold Price $940,000
Property Type Condo
Sub Type Condominium
Listing Status Sold
Purchase Type For Sale
Square Footage 1,875 sqft
Price per Sqft $501
Subdivision Not Applicable-105
MLS Listing ID 320003806
Sold Date 01/14/21
Bedrooms 2
Full Baths 2
Half Baths 1
Condo Fees $529
HOA Fees $529/mo
HOA Y/N Yes
Year Built 2002
Lot Size 1.345 Acres
Property Description
Nestled in West Hollywood's most wanted neighborhood find an immaculate condo with 2 bedrooms and 2.5 bathrooms. This condo offers you the perfect location, updated features and am incredible open concept floor-plan consisting of 1,875-SqFt of living space. Some highlights found inside include plank flooring decorated with thick baseboard moldings, high ceilings equipped with recessed lighting, French windows & doors, along with mirrored walls, eye-catching details, and other built-ins! The living room features a corner fireplace and a French sliding door that leads you out to the patio. There is a cozy dining area and a modern kitchen. The stylish kitchen has granite countertops, ample cabinet space and top of the line stainless steel Viking appliances. There are 2 Master bedrooms, both with a large walk-in closet, as well as an en-suite bathroom that has a separate shower and tub. This is a first-floor unit that comes that has an in-unit laundry area, 2 assigned secured parking spaces and a private enclosed patio space that is perfect for relaxing or entertaining, just add seating. Centrally located near popular restaurants, coffee shops & shopping stores. Less than a mile away from Pavilions, Salt& Straw, Fiesta Cantina, Chase, West Hollywood Park and so much more!
Location
State CA
County Los Angeles
Area C10 - West Hollywood Vicinity
Zoning WDR4*
Interior
Interior Features Built-in Features, Tray Ceiling(s), Ceiling Fan(s), High Ceilings, Open Floorplan, Recessed Lighting, Storage, All Bedrooms Up, Multiple Master Suites, Walk-In Closet(s)
Cooling Central Air
Flooring Wood
Fireplaces Type Decorative, Gas, Living Room
Fireplace Yes
Appliance Counter Top, Electric Range, Gas Range, Refrigerator
Exterior
Parking Features Assigned, Community Structure
Garage Spaces 2.0
Garage Description 2.0
Community Features Street Lights, Sidewalks
Amenities Available Controlled Access
View Y/N No
Porch Open, Patio
Attached Garage Yes
Total Parking Spaces 2
Private Pool No
Building
Entry Level Two
Sewer Unknown
Water Public
Architectural Style Modern
Level or Stories Two
Schools
School District Los Angeles Unified
Others
Tax ID 4340006062
Acceptable Financing Cash, Cash to New Loan, Conventional
Listing Terms Cash, Cash to New Loan, Conventional
Financing Conventional
Special Listing Condition Standard
Read Less

Bought with PFNon-Member Default • NON MEMBER
GET MORE INFORMATION




