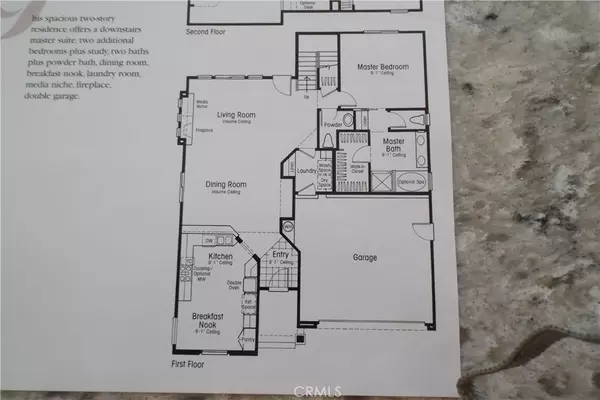For more information regarding the value of a property, please contact us for a free consultation.
11380 Oakford LN Porter Ranch, CA 91326
Want to know what your home might be worth? Contact us for a FREE valuation!

Our team is ready to help you sell your home for the highest possible price ASAP
Key Details
Sold Price $860,000
Property Type Single Family Home
Sub Type Single Family Residence
Listing Status Sold
Purchase Type For Sale
Square Footage 2,077 sqft
Price per Sqft $414
MLS Listing ID SR20241847
Sold Date 03/05/21
Bedrooms 3
Full Baths 2
Half Baths 1
Condo Fees $213
HOA Fees $213/mo
HOA Y/N Yes
Year Built 2003
Lot Size 3.075 Acres
Property Description
Beautiful spacious home with vaulted ceilings with open and sunlight filled rooms. Rear of home faces south so light and bright all day.
Master bedroom with large walk in closet located downstairs at rear of house. Granite counter kitchen has breakfast nook and snack bar are as well as dining room. The kitchen, dining and living room flow seamlessly. Please see attached original builder floor plan sheet. House has direct access to garage with laundry room. Upstairs are jack and jill bedrooms with a full shared bath. Upstairs also has a open study area overlooking the dining and living room area. Promenade was built by Shapell Homes who took pride in building nice neighborhoods with green belts and pocket parks throughout. The streets are tree lined with the homes having a Craftsman type of architecture. Many of the newer neighborhoods have no greenbelts, parks and even common area trees. To see this neighborhood is to love this neighborhood. THE HOUSE HAS BEEN PROFESSIONALLY CLEANED, AND THE ENTIRE INTERIOR HAS BEEN REPAINTED WHITE. Subject to existing escrow cancellation 2/26/2021.
Location
State CA
County Los Angeles
Area Pora - Porter Ranch
Zoning LAC4
Rooms
Main Level Bedrooms 1
Interior
Interior Features Block Walls, Ceiling Fan(s), Cathedral Ceiling(s), Granite Counters, Open Floorplan, Unfurnished, Jack and Jill Bath, Main Level Primary, Walk-In Closet(s)
Heating Central, Fireplace(s), Natural Gas
Cooling Central Air
Flooring Carpet, Tile, Wood
Fireplaces Type Living Room
Fireplace Yes
Appliance Double Oven, Electric Oven, Gas Range, Microwave
Laundry Electric Dryer Hookup, Gas Dryer Hookup, Laundry Room
Exterior
Exterior Feature Rain Gutters
Garage Door-Multi, Garage Faces Front, Garage, Garage Door Opener
Garage Spaces 2.0
Garage Description 2.0
Fence Block, Wrought Iron
Pool Association
Community Features Curbs, Park, Street Lights, Suburban, Sidewalks, Gated
Utilities Available Cable Connected, Electricity Connected, Natural Gas Connected, Phone Available, Sewer Connected
Amenities Available Outdoor Cooking Area, Pool, Spa/Hot Tub
View Y/N No
View None
Roof Type Concrete,Tile
Porch Open, Patio, Stone
Attached Garage Yes
Total Parking Spaces 2
Private Pool No
Building
Lot Description Front Yard, Sprinklers In Rear, Sprinklers In Front, Landscaped, Sprinklers Timer, Street Level
Story 2
Entry Level Two
Foundation Slab
Sewer Public Sewer
Water Public
Architectural Style Craftsman
Level or Stories Two
New Construction No
Schools
High Schools Chatsworth
School District Los Angeles Unified
Others
HOA Name Promenade
Senior Community No
Tax ID 2701057073
Security Features Gated with Guard,Gated Community,Gated with Attendant
Acceptable Financing Cash, Cash to New Loan
Listing Terms Cash, Cash to New Loan
Financing Conventional
Special Listing Condition Standard
Read Less

Bought with Gayane Arakelyan • Coldwell Banker Hallmark
GET MORE INFORMATION




