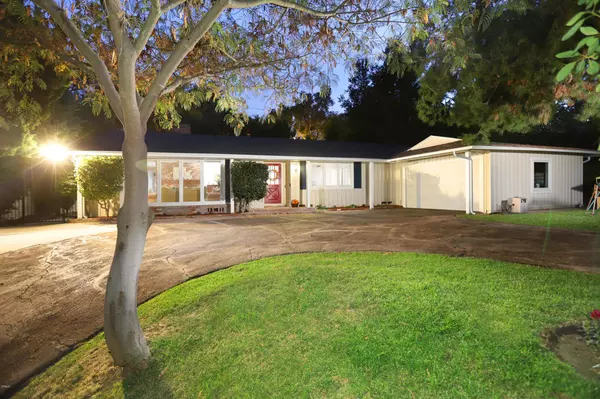For more information regarding the value of a property, please contact us for a free consultation.
970 Regent Park DR La Canada Flintridge, CA 91011
Want to know what your home might be worth? Contact us for a FREE valuation!

Our team is ready to help you sell your home for the highest possible price ASAP
Key Details
Sold Price $1,775,000
Property Type Single Family Home
Sub Type Single Family Residence
Listing Status Sold
Purchase Type For Sale
Square Footage 2,332 sqft
Price per Sqft $761
MLS Listing ID P1-2337
Sold Date 01/20/21
Bedrooms 4
Full Baths 2
Half Baths 1
Construction Status Updated/Remodeled,Turnkey
HOA Y/N No
Year Built 1950
Lot Size 0.300 Acres
Property Description
Located south of Foothill in the serene hills of La Canada, this impeccably updated 4 bedroom, 2-1/2 bath home is not only charming but is loaded with upgrades. The perfect floor plan allows for easy everyday living, is abundant with light from large windows and is great for entertaining. The large living room with brick fireplace and picture windows that showcase the mountain views is cozy and inviting. At the heart of the home is the family room with vaulted ceiling and fireplace with limestone that is open to the gorgeous kitchen, eating area and backyard patio. The white kitchen with gray quartz countertops, Wolf range and hood, Sub-Zero refrigerator and subway tile backsplash is the perfect upgrade to this modern ranch style home. All of the bedrooms are nicely laid out with a wonderful master suite with walk-in closet, updated bathroom and access to the backyard patio. The other 3 bedrooms share a full bathroom and there is also a laundry room and updated 1/2 bath. The many upgrades include Pella windows, newer roof with metal valleys and gutters, custom shades, closet systems, whole house water filtration system, shed with custom shelves, PEX plumbing system and newer electrical. Also, be potentially energy independent with the newly installed (2019) Panasonic solar system and 2 Tesla batteries. It is so rare to find a home of this quality in this price range in the award winning La Canada School District.
Location
State CA
County Los Angeles
Area 634 - La Canada Flintridge
Rooms
Other Rooms Shed(s)
Interior
Interior Features Open Floorplan, Pantry, Storage, Walk-In Closet(s)
Heating Central
Cooling Central Air
Flooring Wood
Fireplaces Type Family Room, Gas, Gas Starter, Living Room, Raised Hearth
Fireplace Yes
Appliance Dishwasher, Gas Oven, Gas Range, Refrigerator
Laundry Inside, Laundry Room
Exterior
Parking Features Door-Single, Driveway, Garage
Garage Spaces 2.0
Garage Description 2.0
Fence Wood
Pool None
Community Features Suburban
View Y/N No
View None
Roof Type Composition
Porch Concrete
Attached Garage Yes
Total Parking Spaces 2
Private Pool No
Building
Faces North
Story 1
Entry Level One
Foundation Raised
Sewer Septic Tank
Water Public
Architectural Style Modern, Ranch
Level or Stories One
Additional Building Shed(s)
Construction Status Updated/Remodeled,Turnkey
Schools
High Schools La Canada
Others
Senior Community No
Tax ID 5822002004
Security Features Carbon Monoxide Detector(s),Smoke Detector(s)
Acceptable Financing Cash, Cash to New Loan
Listing Terms Cash, Cash to New Loan
Financing Cash to New Loan
Special Listing Condition Standard
Read Less

Bought with Heather Scherbert • Coldwell Banker Realty
GET MORE INFORMATION




