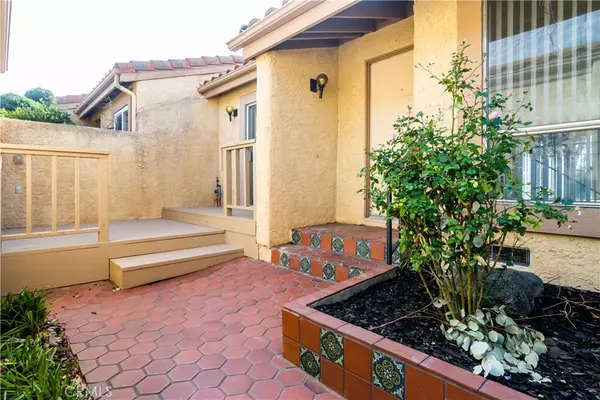For more information regarding the value of a property, please contact us for a free consultation.
11435 Tampa AVE #94 Porter Ranch, CA 91326
Want to know what your home might be worth? Contact us for a FREE valuation!

Our team is ready to help you sell your home for the highest possible price ASAP
Key Details
Sold Price $547,500
Property Type Townhouse
Sub Type Townhouse
Listing Status Sold
Purchase Type For Sale
Square Footage 1,409 sqft
Price per Sqft $388
MLS Listing ID SR20264834
Sold Date 02/05/21
Bedrooms 3
Full Baths 1
Three Quarter Bath 1
Condo Fees $528
Construction Status Repairs Cosmetic
HOA Fees $528/mo
HOA Y/N Yes
Year Built 1975
Lot Size 12.473 Acres
Property Description
Located in the highly coveted Granada Hills high school district, this spacious 3 bed, 2 bath, 1,409 sf townhome features all new flooring, interior paint, & light fixtures throughout. The private, front courtyard leads to the main entry, which opens to the formal dining with built-in wet bar & living room with vaulted ceilings and large windows providing an abundance of natural sunlight. The living room showcases a center fireplace and sliding glass doors that lead to a balcony boasting treetop views. The bright kitchen has sliding glass doors that lead to a spacious front deck connecting to the front courtyard. 2 spacious bedrooms upstairs share a full bathroom & 1 includes sliding glass doors that lead to the upper balcony with treetop views. Downstairs you will find a large master with sliding glass doors that lead to your private backyard, & an en-suite bath that includes dual vanities and toilets. A private two-car garage features a dedicated laundry area. The Park Northridge community offers 2 pools & is adjacent to Limekiln Canyon Park & just blocks to Porter Valley Country Club & Porter Ranch Town Center, which includes shopping & dining. Dues include exterior insurance, earthquake insurance, water, roof & gutters.
Location
State CA
County Los Angeles
Area Pora - Porter Ranch
Zoning LARD2
Rooms
Main Level Bedrooms 1
Interior
Interior Features Wet Bar, Balcony, High Ceilings, Tile Counters, Attic, Loft
Heating Central
Cooling Central Air
Flooring Carpet, Vinyl, Wood
Fireplaces Type Gas, Living Room
Fireplace Yes
Appliance Dishwasher, Electric Oven, Electric Range, Disposal, Microwave
Laundry In Garage
Exterior
Exterior Feature Rain Gutters
Garage Spaces 2.0
Garage Description 2.0
Fence Stucco Wall, Wood, Wrought Iron
Pool Association
Community Features Street Lights
Amenities Available Maintenance Grounds, Insurance, Management, Pool, Pet Restrictions, Pets Allowed, Spa/Hot Tub, Water
View Y/N Yes
View Park/Greenbelt, Trees/Woods
Roof Type Stone
Porch Deck, Patio, Wood
Attached Garage Yes
Total Parking Spaces 2
Private Pool No
Building
Lot Description Garden
Story 1
Entry Level Two
Foundation Raised
Sewer Public Sewer
Water Public
Architectural Style Traditional
Level or Stories Two
New Construction No
Construction Status Repairs Cosmetic
Schools
Elementary Schools Castlebay Lane
School District Los Angeles Unified
Others
HOA Name Park Northridge
HOA Fee Include Earthquake Insurance
Senior Community No
Tax ID 2701005076
Acceptable Financing Cash, Cash to New Loan, Conventional
Listing Terms Cash, Cash to New Loan, Conventional
Financing Conventional
Special Listing Condition Standard
Read Less

Bought with Sharon Stonefield • Rodeo Realty
GET MORE INFORMATION




