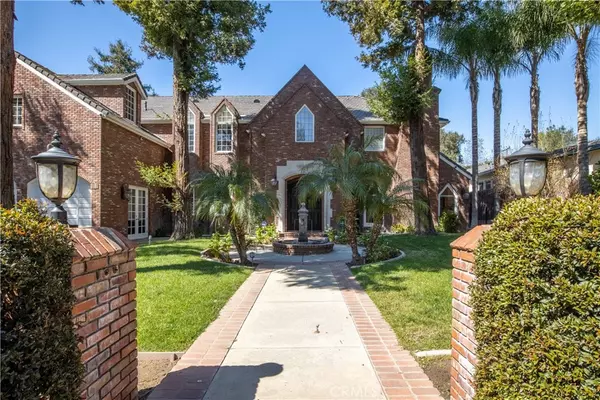For more information regarding the value of a property, please contact us for a free consultation.
4363 Beulah DR La Canada Flintridge, CA 91011
Want to know what your home might be worth? Contact us for a FREE valuation!

Our team is ready to help you sell your home for the highest possible price ASAP
Key Details
Sold Price $4,500,000
Property Type Single Family Home
Sub Type Single Family Residence
Listing Status Sold
Purchase Type For Sale
Square Footage 6,635 sqft
Price per Sqft $678
MLS Listing ID SR21055681
Sold Date 07/09/21
Bedrooms 6
Full Baths 8
Construction Status Updated/Remodeled
HOA Y/N No
Year Built 1993
Lot Size 0.454 Acres
Property Description
JUST BACK ON THE MARKET. MAJESTIC LA CANADA FLINTRIDGE ESTATE IN A PRIME LOCATION - SOUTH OF FOOTHILL. CUSTOM TRADITIONAL, TUDOR STYLE, HIGH UPGRADED HOUSE WITH SWIMMING POOL, SPA, & GIANT BACKYARD! ALMOST 7,000 SF BLDG: 6 BED+BIG LOFT, PRACTICALLY 7 BEDS, & 8 BATHROOMS. 20,000 SF LOT W/ TALL RETINOSPORA, PALM, LEMON, POMEGRANATE, & OAK TREES. BUILT IN 1993. IT FEATURES INCLUDE AN ELEGANT CATHEDRAL CEILING ENTRYWAY W/MARBLE FLOOR THROUGHOUT, 3 MARBLE FIREPLACES, WOOD COFFERED CEILING IN THE FORMAL DINING ROOM & IN THE CUSTOM OFFICE/LIBRARY. CHEF'S DREAM KITCHEN WITH STAINLESS STEEL APPLIANCES: SUB-ZERO REFRIGERATOR, DISHWASHER & MICROWAVE, 8 BURNER COOKTOP GAS RANGE, MARBLE COUNTERTOPS, PLENTY OF CABINETS, OVERSIZED ISLAND, WALK-IN PANTRY, CROWN MOLDINGS. ALL WINDOWS DRESSED-OUT W/ PLANTATION SHUTTERS, CUSTOM DRAPES, & ELABORATE WINDOW COVERS. LUXURIOUS BATHROOMS DECORATED W/ MARBLE & GRANITE - MASTER BATHROOM IS COVERED WITH EXCLUSIVE DARK GREEN MARBLE AND ALSO INCLUDES A PRIVATE WOODEN SAUNA & SPACIOUS ORGANIZED WALK-IN CLOSET. 3 CAR SPACED GARAGE. THROUGH THE FRENCH DOOR FROM THE FAMILY ROOM, YOU CAN SEE THE BEAUTIFUL GRASSY GARDEN, POOL & HEATED SPA, WATERFALL, KIDS PLAYGROUND SWING SET, & BUILT-IN MARBLE BBQ HOUSE SURROUNDED WITH LOTS OF SHADY TREES. IT'S A BREATH-TAKING VIEW FROM THE BALCONY OF THE MASTER BEDROOM, IT IS JUST A PARK-LIKE RESORT IN THE HEART OF LA CANADA FLINTRIDGE. COME & SEE! YOU WILL FALL IN LOVE WITH THIS HOUSE AT FIRST GLANCE! 3D VIRTUAL TOUR : https://youtu.be/3f_9ZdixQBg
Location
State CA
County Los Angeles
Area 634 - La Canada Flintridge
Zoning LFR110000*
Rooms
Main Level Bedrooms 5
Interior
Interior Features Balcony, Block Walls, Ceiling Fan(s), Crown Molding, Granite Counters, High Ceilings, Open Floorplan, Recessed Lighting, Loft, Primary Suite, Walk-In Pantry, Walk-In Closet(s)
Heating Central, Natural Gas
Cooling Central Air, Electric
Flooring Carpet, Tile, Wood
Fireplaces Type Family Room, Gas, Living Room, Primary Bedroom
Fireplace Yes
Appliance 6 Burner Stove, Built-In Range, Convection Oven, Double Oven, Dishwasher, Gas Cooktop, Disposal, Gas Range, Gas Water Heater, Microwave, Refrigerator, Water Heater
Laundry Gas Dryer Hookup, Inside
Exterior
Exterior Feature Barbecue, Rain Gutters
Parking Features Door-Multi, Direct Access, Driveway, Garage Faces Front, Garage, Garage Door Opener, Paved
Garage Spaces 3.0
Garage Description 3.0
Fence Block, Good Condition, Wood
Pool Filtered, In Ground, Permits, Private
Community Features Urban
Utilities Available Electricity Connected, Natural Gas Connected, Sewer Connected, Water Connected
View Y/N Yes
View Neighborhood, Pool, Trees/Woods
Roof Type Tile
Accessibility Parking
Attached Garage Yes
Total Parking Spaces 3
Private Pool Yes
Building
Lot Description Back Yard, Front Yard, Garden, Sprinklers In Rear, Sprinklers In Front, Sprinklers Timer
Story 2
Entry Level Two
Sewer Septic Type Unknown
Water Public
Architectural Style English, Tudor
Level or Stories Two
New Construction No
Construction Status Updated/Remodeled
Schools
School District La Canada Unified
Others
Senior Community No
Tax ID 5814010013
Security Features Carbon Monoxide Detector(s),Smoke Detector(s)
Acceptable Financing Cash to New Loan
Listing Terms Cash to New Loan
Financing Conventional
Special Listing Condition Standard
Read Less

Bought with Juchon NONMEMBER • NONMEMBER MRML
GET MORE INFORMATION




