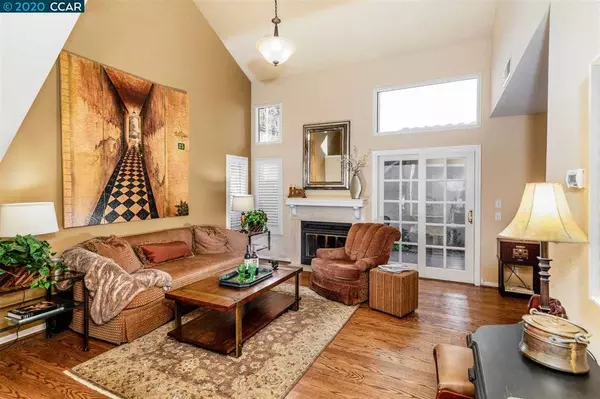For more information regarding the value of a property, please contact us for a free consultation.
401 Pimlico Dr Walnut Creek, CA 94597
Want to know what your home might be worth? Contact us for a FREE valuation!

Our team is ready to help you sell your home for the highest possible price ASAP
Key Details
Sold Price $865,000
Property Type Townhouse
Sub Type Townhouse
Listing Status Sold
Purchase Type For Sale
Square Footage 1,692 sqft
Price per Sqft $511
Subdivision Main Chance Ests
MLS Listing ID 40928665
Sold Date 12/09/20
Bedrooms 3
Full Baths 2
Half Baths 1
Condo Fees $507
HOA Fees $507/mo
HOA Y/N Yes
Year Built 1985
Property Description
Lovely & private home; fantastic location. If you are looking for modern conveniences in a prime location, this is the home for you. Step inside to find soaring ceilings over an open floorplan with lots of windows for natural lighting. The kitchen features Decor ovens, coffered ceilings, tons of storage, and decorative tile counters. The primary bedroom with updated bath and vaulted ceilings provides a perfect retreat at the end of the day. Two additional bedrooms featuring extensive closet built in shelving. Stepping into the backyard you will find a private oasis, complete with fountain. This outdoor space is perfect for entertaining and dining al fresco. There are plenty of community amenities to enjoy including open space, pool & tennis courts. The best part of living here is the close proximity to shopping, dining, BART, & so much more. Welcome home to 401 Pimlico. You are going to love it here!
Location
State CA
County Contra Costa
Interior
Heating Forced Air
Cooling Central Air
Flooring Carpet, Tile, Wood
Fireplaces Type Family Room, Gas
Fireplace Yes
Appliance Dryer, Washer
Exterior
Garage Garage, Garage Door Opener
Garage Spaces 2.0
Garage Description 2.0
Pool Association
Amenities Available Insurance, Pool, Spa/Hot Tub, Tennis Court(s), Water
Roof Type Tile
Attached Garage Yes
Total Parking Spaces 2
Private Pool No
Building
Lot Description Corner Lot, Secluded, Sprinklers Timer, Street Level
Story Two
Entry Level Two
Foundation Slab
Sewer Public Sewer
Architectural Style Contemporary
Level or Stories Two
Schools
School District Acalanes
Others
HOA Name MAIN CHANCE ESTATE HOA
Tax ID 1732610132
Acceptable Financing Cash, Conventional
Listing Terms Cash, Conventional
Read Less

Bought with Tali Dar • Re/Max Accord
GET MORE INFORMATION




