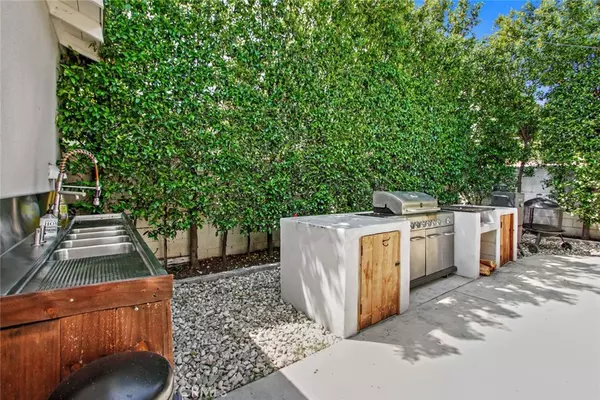For more information regarding the value of a property, please contact us for a free consultation.
426 E Morningside ST Long Beach, CA 90805
Want to know what your home might be worth? Contact us for a FREE valuation!

Our team is ready to help you sell your home for the highest possible price ASAP
Key Details
Sold Price $760,000
Property Type Single Family Home
Sub Type Single Family Residence
Listing Status Sold
Purchase Type For Sale
Square Footage 1,210 sqft
Price per Sqft $628
Subdivision North Long Beach (Nlb)
MLS Listing ID DW22084232
Sold Date 05/27/22
Bedrooms 3
Full Baths 2
Construction Status Turnkey
HOA Y/N No
Year Built 1926
Lot Size 4,504 Sqft
Lot Dimensions Assessor
Property Description
Gorgeous Property on a nice tree lined street. The property was completely rebuilt by previous owner in 2010. Upgraded electrical, plumbing, roof, windows, flooring, HVAC, interior and exterior. House is bright, airy and very welcoming. Great home for entertaining with a covered driveway, barbecue and lounging area in the backyard. The house itself is a 3 bedroom, 2 bath home featuring wood flooring, crown molding throughout the home, custom magnetic blinds that cover dual pane windows, a master bedroom, walk in closet with a custom closet organizer, third bedroom/den with built in desk and closet organizer, and central AC/Heat. Property has a 2 car detached garage, complete with built in storage/shelves and laundry area. Property is in move-in condition! Make your Best Offer ASAP!
Location
State CA
County Los Angeles
Area 7 - North Long Beach
Zoning LBR1N
Rooms
Other Rooms Cabana
Main Level Bedrooms 3
Interior
Interior Features Ceiling Fan(s), Crown Molding, Separate/Formal Dining Room, Granite Counters, Open Floorplan, Recessed Lighting, Wired for Data, All Bedrooms Down, Attic, Walk-In Closet(s)
Heating Central, High Efficiency
Cooling Central Air
Flooring Tile, Wood
Fireplaces Type None
Fireplace No
Appliance Barbecue, Dishwasher, Disposal, Gas Oven, Gas Range, Gas Water Heater, High Efficiency Water Heater, Refrigerator, Water Heater
Laundry Washer Hookup, Electric Dryer Hookup, In Garage
Exterior
Parking Features Concrete, Covered, Driveway, Garage, Garage Door Opener, Paved
Garage Spaces 2.0
Garage Description 2.0
Fence Average Condition, Block, Electric, Wrought Iron
Pool None
Community Features Gutter(s), Street Lights, Sidewalks
Utilities Available Cable Connected, Electricity Connected, Natural Gas Connected, Phone Available, Sewer Connected, Underground Utilities, Water Connected
View Y/N No
View None
Roof Type Composition,Shingle
Porch Concrete, Covered
Attached Garage No
Total Parking Spaces 5
Private Pool No
Building
Lot Description Back Yard, Lawn, Level
Faces North
Story 1
Entry Level One
Foundation Raised
Sewer Public Sewer
Water Public
Architectural Style Traditional
Level or Stories One
Additional Building Cabana
New Construction No
Construction Status Turnkey
Schools
School District Long Beach Unified
Others
Senior Community No
Tax ID 7130009004
Security Features Prewired,Carbon Monoxide Detector(s),Security Gate,Smoke Detector(s)
Acceptable Financing Cash, Cash to New Loan, Conventional, FHA, Fannie Mae, Freddie Mac, Government Loan, Submit, VA Loan
Listing Terms Cash, Cash to New Loan, Conventional, FHA, Fannie Mae, Freddie Mac, Government Loan, Submit, VA Loan
Financing Conventional
Special Listing Condition Standard
Read Less

Bought with Laura Palma • Keller Williams Beverly Hills
GET MORE INFORMATION




