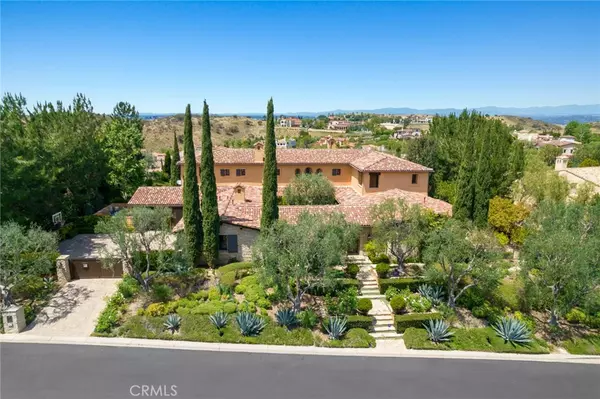For more information regarding the value of a property, please contact us for a free consultation.
47 Echo Glen Irvine, CA 92603
Want to know what your home might be worth? Contact us for a FREE valuation!

Our team is ready to help you sell your home for the highest possible price ASAP
Key Details
Sold Price $8,000,000
Property Type Single Family Home
Sub Type Single Family Residence
Listing Status Sold
Purchase Type For Sale
Square Footage 6,962 sqft
Price per Sqft $1,149
Subdivision Shady Canyon Custom (Shdc)
MLS Listing ID NP22084329
Sold Date 05/26/22
Bedrooms 5
Full Baths 5
Half Baths 2
Condo Fees $660
Construction Status Turnkey
HOA Fees $660/mo
HOA Y/N Yes
Year Built 2007
Lot Size 0.639 Acres
Property Description
This spectacular custom Tuscan residence, located in the prestigious Shady Canyon gated community, draws on the surrounding nature preserve to create an ambiance reminiscent of the European countryside. The rustic beauty of the estate’s landscaping reflects the surrounding rolling pastoral hills, best enjoyed relaxing poolside or from the two balconies on the upper level overlooking the sprawling backyard. While the residence offers many patios, loggias, and gardens for secluded peace, there is also an abundance of locations to gather with family and friends: a shaded lounge area with fireplace and television, a sports court, outdoor kitchen, pool, spa, game room, and bar area. The gourmet kitchen, open to the family room, also does not fail to impress, with its 6-burner Wolf range and oven, built-in espresso and ice machines, dual dishwashers, built-in refrigerator and additional refrigerated drawers. Wrought-iron lanterns and chandeliers, hung from striking wood-beamed ceilings, and grand hallways surrounded by columns and framed by archways, evoke the Tuscan spirit as you pass through to the five en-suite bedrooms. One wing of the residence offers three bedroom suites, a bonus room and a study area / office with a built-in desk. The other wing features the primary suite with a patio, fireplace, wet bar, walk-in closet, and large bathroom with a soaking tub, flanked by two separate vanity areas, a closet with a secondary set of laundry machines, and dual walk-in closets. A dedicated laundry room is also located on the first floor. A casita provides a private guest retreat, or a place for pool guests to enjoy the wet bar and change. The four-car garage is accessed via a gated motor court entry, and the front door leads through an interior courtyard before being greeted into the formal entry and living room. Residents will also enjoy paths around the natural open spaces surrounding Shady Canyon, which include creeks and habitat that has been certified as an Audubon Cooperative Sanctuary. A major draw to the community is the Shady Canyon Golf Club, with its 300-acre course designed by the celebrated architect Tom Fazio. The private club includes a clubhouse and wellness center. In addition, Shady Canyon is located in close proximity to award winning schools.
Location
State CA
County Orange
Area Sh - Shady Canyon
Rooms
Other Rooms Guest House Attached
Main Level Bedrooms 3
Interior
Interior Features Beamed Ceilings, Wet Bar, Breakfast Bar, Built-in Features, Balcony, Breakfast Area, Separate/Formal Dining Room, High Ceilings, Multiple Staircases, Pantry, Paneling/Wainscoting, Stone Counters, Wired for Sound, Bedroom on Main Level, Primary Suite, Walk-In Pantry, Wine Cellar, Walk-In Closet(s)
Heating Forced Air, Zoned
Cooling Central Air, Zoned
Flooring Carpet, Stone, Tile, Wood
Fireplaces Type Family Room, Living Room, Primary Bedroom, Outside
Fireplace Yes
Appliance 6 Burner Stove, Barbecue, Double Oven, Dishwasher, Freezer, Disposal, Gas Range, Ice Maker, Microwave, Refrigerator, Range Hood, Warming Drawer
Laundry Inside, Laundry Room, Stacked, Upper Level
Exterior
Exterior Feature Barbecue
Parking Features Direct Access, Driveway, Electric Gate, Garage, Paved, Garage Faces Side, Storage
Garage Spaces 4.0
Garage Description 4.0
Fence Privacy
Pool Heated, In Ground, Private, Association
Community Features Biking, Golf, Hiking, Park, Preserve/Public Land, Suburban, Gated
Utilities Available Electricity Connected, Sewer Connected, Water Connected
Amenities Available Clubhouse, Sport Court, Playground, Pool, Guard, Spa/Hot Tub, Security, Tennis Court(s)
View Y/N Yes
View Hills
Roof Type Spanish Tile
Porch Rear Porch, Covered, Patio
Attached Garage Yes
Total Parking Spaces 4
Private Pool Yes
Building
Lot Description Back Yard, Cul-De-Sac, Lawn, Landscaped, Sprinkler System
Story 2
Entry Level Two
Sewer Public Sewer
Water Public
Architectural Style Custom
Level or Stories Two
Additional Building Guest House Attached
New Construction No
Construction Status Turnkey
Schools
School District Irvine Unified
Others
HOA Name Shady Canyon Community Association
Senior Community No
Tax ID 48116231
Security Features Prewired,Security System,Gated with Guard,Gated Community,Smoke Detector(s)
Acceptable Financing Cash, Cash to New Loan
Listing Terms Cash, Cash to New Loan
Financing Cash
Special Listing Condition Standard
Read Less

Bought with Tim Smith • Coldwell Banker Realty
GET MORE INFORMATION




