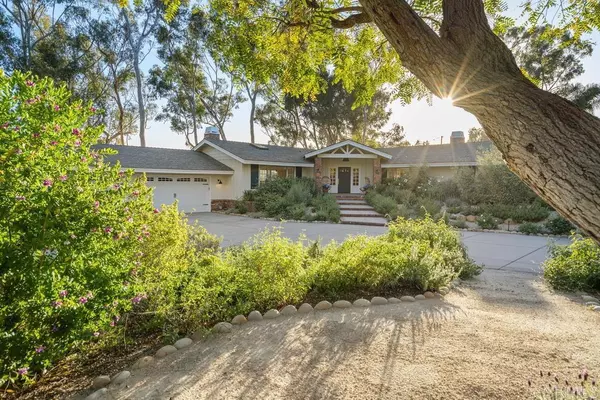For more information regarding the value of a property, please contact us for a free consultation.
15166 Las Planideras Rancho Santa Fe, CA 92067
Want to know what your home might be worth? Contact us for a FREE valuation!

Our team is ready to help you sell your home for the highest possible price ASAP
Key Details
Sold Price $6,200,000
Property Type Single Family Home
Sub Type Single Family Residence
Listing Status Sold
Purchase Type For Sale
Square Footage 4,538 sqft
Price per Sqft $1,366
MLS Listing ID NDP2203679
Sold Date 05/13/22
Bedrooms 4
Full Baths 3
Half Baths 1
Condo Fees $699
HOA Fees $699/mo
HOA Y/N Yes
Year Built 1965
Lot Size 3.810 Acres
Property Description
Indoor outdoor ranch living at its best! Farm to table gardening and cooking. Sun lounging by the pool. Meandering on walking paths. Dining al fresco with breathtaking views. Family outdoor movie nights on the lawn. Roasting s’mores on the firepit. This jewel of a home on the lovely tree-lined street of Las Planideras is set on 4 private acres. The sellers spent almost three years restoring this coastal ranch with the intent of creating a convivial family space. The kitchen space was re-built from the ground up to create a hands-on cooking and entertaining zone. Cantina doors open up to the massive view corridor and connect the back deck to the pool deck with entertaining space between. The office was transformed into a serene work from home environment with custom cabinetry, walnut wood countertop, and floating shelf. The sellers obsessed over every single detail of the landscape architecture plan. With over 2,000 native and drought-tolerant plants, ¼ mile decomposed granite pathway, walled vegetable garden complete with a greenhouse, bocce ball court, children’s CedarWorks playground, chicken coop, and pinot noir hobby vineyard. The pool area was completely reconfigured with a fire pit and crushed palm springs gold crushed rock, contrasted with a structured travertine deck and a Baja ledge made for children’s play. Simply a gem!
Location
State CA
County San Diego
Area 92067 - Rancho Santa Fe
Zoning R1
Interior
Interior Features Separate/Formal Dining Room, Eat-in Kitchen, Bedroom on Main Level, Main Level Primary, Walk-In Pantry, Walk-In Closet(s)
Heating Forced Air, Fireplace(s), Natural Gas
Cooling Central Air
Flooring Tile, Wood
Fireplaces Type Family Room, Living Room
Fireplace Yes
Appliance Built-In Range, Convection Oven, Double Oven, Dishwasher, Electric Oven, Freezer, Disposal, Gas Range, Microwave, Propane Water Heater, Refrigerator, Range Hood
Laundry Laundry Room
Exterior
Exterior Feature Fire Pit
Parking Features Driveway, Garage Faces Front, Garage, Garage Door Opener
Garage Spaces 3.0
Garage Description 3.0
Pool Heated, In Ground, Propane Heat, Private
Community Features Biking, Golf, Hiking, Horse Trails
View Y/N Yes
View Mountain(s), Panoramic, Valley
Roof Type Composition
Attached Garage Yes
Total Parking Spaces 3
Private Pool Yes
Building
Lot Description 2-5 Units/Acre, Back Yard, Front Yard, Garden, Lawn, Landscaped, Rolling Slope, Sprinkler System, Yard
Story 1
Entry Level One
Water Public
Architectural Style Ranch
Level or Stories One
Schools
School District San Dieguito Union
Others
HOA Name RSF Association
Senior Community No
Tax ID 3020600900
Acceptable Financing Cash, Conventional
Horse Feature Riding Trail
Listing Terms Cash, Conventional
Financing Cash
Special Listing Condition Standard
Read Less

Bought with Caren Kelley • Compass
GET MORE INFORMATION




