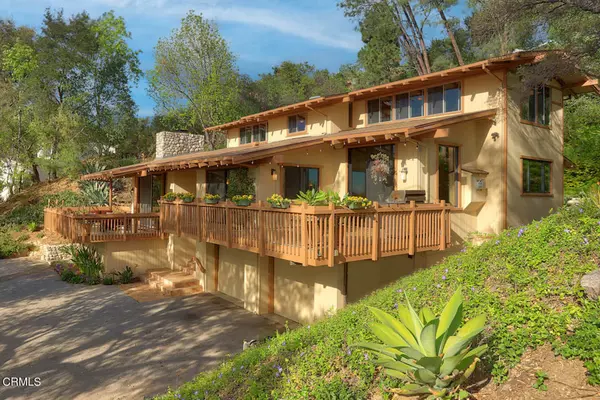For more information regarding the value of a property, please contact us for a free consultation.
5037 Merita PL La Canada Flintridge, CA 91011
Want to know what your home might be worth? Contact us for a FREE valuation!

Our team is ready to help you sell your home for the highest possible price ASAP
Key Details
Sold Price $3,200,000
Property Type Single Family Home
Sub Type Single Family Residence
Listing Status Sold
Purchase Type For Sale
Square Footage 3,837 sqft
Price per Sqft $833
MLS Listing ID P1-8425
Sold Date 04/12/22
Bedrooms 4
Full Baths 2
Half Baths 1
Three Quarter Bath 1
HOA Y/N No
Year Built 1966
Lot Size 0.478 Acres
Property Description
This beautiful, serene home was designed by award-winning international architect William R. Pauli in 1966 and features open vaulted wood-beam ceilings, floor-to-ceiling stone fireplaces and glass panels, along with huge walls of glass sliders throughout to view the surrounding natural landscaping and bringing in an abundance of natural light. The property is located at the end of a quiet cul-de-sac, up a private driveway, and has been tastefully upgraded with the finest materials over the years. The living room with adjacent dining room offers a stone fireplace, built-in bench seating, and glass sliders that open to the private rear patio/yard with room for a small pool/spa; great for indoor/outdoor entertaining. The remodeled kitchen has custom cabinets, exquisite semi-precious labradorite countertop, Viking appliances including 66' refrigerator and double oven, plus separate warming oven/microwave/toaster and 100-bottle dual-zone wine cooler. The large center island features a Viking gas cooktop, sink, and additional seating. The breakfast area offers a cozy fireplace, built-in cabinets, and glass sliders that open to the adjacent deck with BBQ for dining al fresco while overlooking the Verdugo Mountains. Down the hall, you will find a butler's pantry with a wine cooler, lighted display cabinets, a laundry area with lots of built-in cabinets, and a 'pet' cabinet. The large family room has dramatic 15' vaulted ceilings, a stone fireplace, and glass sliders that open to a large deck with views of the San Gabriel mountains; great for more indoor/outdoor entertaining. The large office overlooks the family room and features a built-in desk/cabinets, ample counter space, and endless shelving. The primary bedroom on the main floor offers glass sliders to a cozy deck and beautiful 3/4 bath with quartzite countertops/shower walls, dual sinks, vanity, dual shower heads, and travertine floors. There is an additional ensuite bedroom downstairs with full bath, built-in desk area, and glass sliders opening to the rear yard. The two huge upstairs bedrooms offer large play/desk areas, vaulted open beam ceilings, built-in dressers, split HVAC systems, and share a full bath with dual sinks. The large garage has 3-car parking (1 tandem) with a workshop and there is ample driveway parking which can accommodate parking for multiple cars. The nearby horse trail for access to award-winning La Canada middle/high schools makes this a wonderful home in a truly peaceful location.
Location
State CA
County Los Angeles
Area 634 - La Canada Flintridge
Interior
Interior Features Beamed Ceilings, Breakfast Bar, Built-in Features, Ceiling Fan(s), Separate/Formal Dining Room, Eat-in Kitchen, High Ceilings, Stone Counters, Wired for Data, Bedroom on Main Level, Jack and Jill Bath, Main Level Primary
Heating Central, Ductless
Cooling Central Air, Ductless
Flooring Carpet, Tile, Wood
Fireplaces Type Family Room, Gas, Kitchen, Living Room, Masonry, Wood Burning
Fireplace Yes
Appliance Double Oven, Dishwasher, Gas Cooktop, Refrigerator
Exterior
Parking Features Door-Multi, Driveway, Garage, Guest
Garage Spaces 3.0
Garage Description 3.0
Pool None
Community Features Foothills, Horse Trails
View Y/N Yes
View Mountain(s), Trees/Woods
Porch Concrete, Deck, Wood
Attached Garage Yes
Total Parking Spaces 10
Private Pool No
Building
Lot Description Cul-De-Sac, Sprinkler System
Story 2
Entry Level Two
Sewer Public Sewer
Water Public
Architectural Style Custom
Level or Stories Two
Schools
High Schools La Canada
Others
Senior Community No
Tax ID 5817023033
Security Features Security System
Acceptable Financing Cash, Cash to New Loan
Horse Feature Riding Trail
Listing Terms Cash, Cash to New Loan
Financing Cash to Loan
Special Listing Condition Standard
Read Less

Bought with Benjamin Kelly • COMPASS
GET MORE INFORMATION




