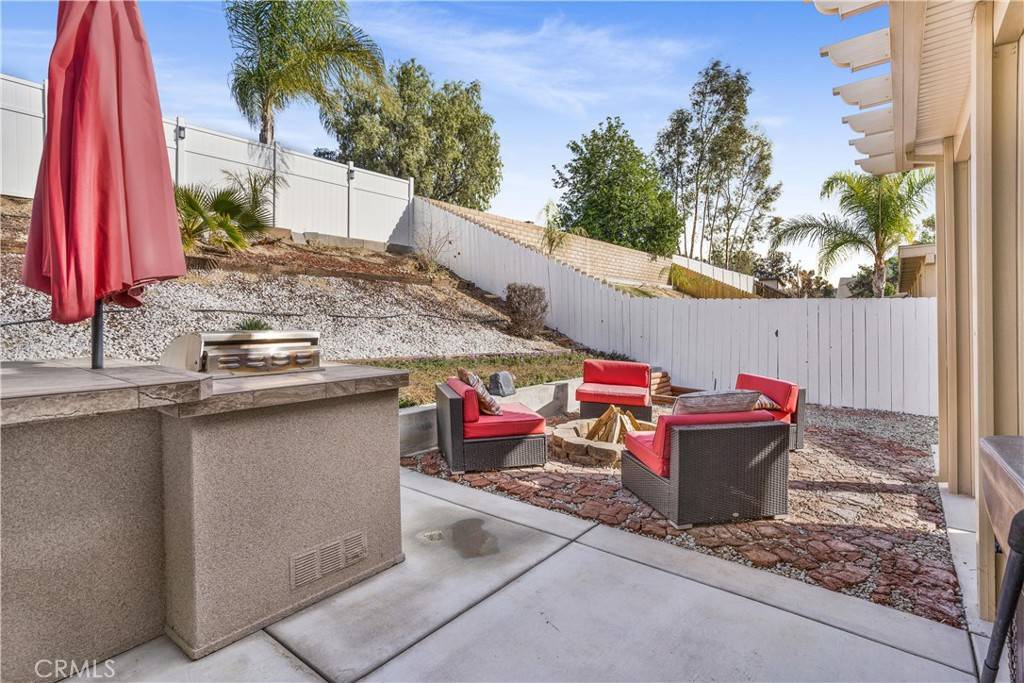For more information regarding the value of a property, please contact us for a free consultation.
22550 Elbow Creek Trl Wildomar, CA 92595
Want to know what your home might be worth? Contact us for a FREE valuation!

Our team is ready to help you sell your home for the highest possible price ASAP
Key Details
Sold Price $535,100
Property Type Single Family Home
Sub Type Single Family Residence
Listing Status Sold
Purchase Type For Sale
Square Footage 1,270 sqft
Price per Sqft $421
MLS Listing ID SW22014897
Sold Date 03/07/22
Bedrooms 3
Full Baths 2
Construction Status Turnkey
HOA Y/N No
Year Built 1989
Lot Size 7,405 Sqft
Property Sub-Type Single Family Residence
Property Description
Adorable starter home with an open floor plan! Kitchen has been opened up and an island with a custom made butcher block top and extra storage were added. The kitchen drawers are soft close and countertops are granite. New stainless microwave and range give this kitchen the extra upgraded feel in this lovely home. The flooring is a very high end laminate that looks just like wood planks. The gas fireplace and whole house fan are more extras that give this home options to using the AC & heater. The bedrooms are good size and the 2 full baths make this the perfect home to have guests stay. The backyard boasts a 2year old spa with retractable top and bbq grill island that are both included in the sale of this home. The backyard has two access points from the house, a slider out the family room and another out of the primary bedroom. This lot is large (almost 7000sqft) and pretty private because of the slope up to the neighbors behind. There is a fire ring and horseshoe pit. **SELLER IS RELATED TO AGENT***
Location
State CA
County Riverside
Area Srcar - Southwest Riverside County
Zoning R-1
Rooms
Main Level Bedrooms 3
Interior
Interior Features Ceiling Fan(s), Eat-in Kitchen, Granite Counters, Open Floorplan, Pull Down Attic Stairs, Storage, All Bedrooms Down, Bedroom on Main Level, Main Level Primary
Heating Central, Fireplace(s)
Cooling Central Air, Whole House Fan
Flooring Laminate
Fireplaces Type Family Room, Gas Starter
Fireplace Yes
Appliance Built-In Range, Dishwasher, Disposal, Gas Range, Gas Water Heater, Microwave, Water Heater
Laundry Inside, Laundry Room
Exterior
Exterior Feature Rain Gutters
Parking Features Direct Access, Door-Single, Driveway, Garage Faces Front, Garage, Garage Door Opener
Garage Spaces 2.0
Garage Description 2.0
Fence Excellent Condition, Wood
Pool None
Community Features Curbs, Gutter(s)
Utilities Available Cable Available, Electricity Connected, Natural Gas Connected, Sewer Connected, Water Connected
View Y/N Yes
View Neighborhood
Roof Type Tile
Porch Concrete, Covered, Open, Patio
Total Parking Spaces 5
Private Pool No
Building
Lot Description 0-1 Unit/Acre
Faces South
Story 1
Entry Level One
Foundation Slab
Sewer Public Sewer
Water Public
Architectural Style Ranch, Traditional
Level or Stories One
New Construction No
Construction Status Turnkey
Schools
High Schools Elsinore
School District Lake Elsinore Unified
Others
Senior Community No
Tax ID 366412004
Security Features Smoke Detector(s)
Acceptable Financing Cash, Conventional, FHA, Fannie Mae, VA Loan
Listing Terms Cash, Conventional, FHA, Fannie Mae, VA Loan
Financing Conventional
Special Listing Condition Standard
Read Less

Bought with Allison Lozano Regeneration Property Group



