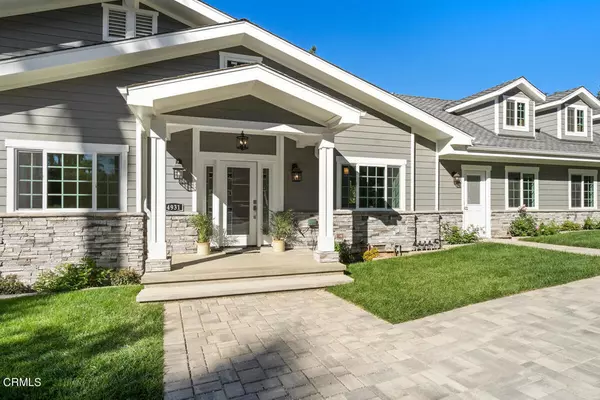For more information regarding the value of a property, please contact us for a free consultation.
4931 Alta Canyada RD La Canada Flintridge, CA 91011
Want to know what your home might be worth? Contact us for a FREE valuation!

Our team is ready to help you sell your home for the highest possible price ASAP
Key Details
Sold Price $3,250,000
Property Type Single Family Home
Sub Type Single Family Residence
Listing Status Sold
Purchase Type For Sale
Square Footage 3,815 sqft
Price per Sqft $851
MLS Listing ID P1-7280
Sold Date 02/04/22
Bedrooms 5
Full Baths 5
HOA Y/N No
Year Built 1948
Lot Size 0.519 Acres
Property Description
Welcome to this magnificent, Newly constructed, Cape Cod style home on a beautiful street in the prestigious Alta Canada neighborhood of La Canada. This gorgeous 3,815 sq ft house features 5 bedrooms/5 bathrooms, plus a 441 sq ft 2-car garage. It offers a deluxe open floor plan with wooden floors throughout. The Main floor features a grand, open view living room with fire place (perfect for entertaining those special guests) 4 bedrooms and 4 bathrooms, the open and spacious Kitchen features quartz countertops, high end appliances, a central island w/ seating area, a built-in wine cooler, and a roomy separate, adjacent dining area. Primary bedroom features a walk-in closet, a relaxing primary bathroom boasts a free standing tub, separate shower and double vanity, french doors with backyard view. The lower level features 1 bedroom/1 bathroom that can be used as a guest suite/ Gym or entertainment area, Plus a family room with double sliding door opens to a peaceful and private backyard surrounded by green and nature, a stone terrace for outdoor seating. Connected to sewers, on bond. Award winning La Canada schools.
Location
State CA
County Los Angeles
Area 634 - La Canada Flintridge
Interior
Interior Features Breakfast Bar, Separate/Formal Dining Room, Bedroom on Main Level, Main Level Primary, Walk-In Pantry, Wine Cellar, Walk-In Closet(s)
Heating Central
Cooling Central Air, Dual
Flooring Wood
Fireplaces Type Electric, Living Room
Fireplace Yes
Appliance Convection Oven, Gas Range, Microwave, Refrigerator, Range Hood
Laundry Inside, Laundry Room
Exterior
Exterior Feature Lighting, Rain Gutters
Parking Features Door-Multi, Driveway, Garage
Garage Spaces 2.0
Garage Description 2.0
Fence Wood
Pool None
Community Features Biking, Golf, Hiking, Park, Sidewalks
View Y/N Yes
View Canyon, Peek-A-Boo
Porch None
Attached Garage Yes
Total Parking Spaces 2
Private Pool No
Building
Lot Description Back Yard, Front Yard
Faces East
Story 1
Entry Level Multi/Split
Sewer Public Sewer
Water Public
Level or Stories Multi/Split
Others
Senior Community No
Tax ID 5808014004
Acceptable Financing Cash, Cash to New Loan
Listing Terms Cash, Cash to New Loan
Financing Cash to New Loan
Special Listing Condition Standard
Read Less

Bought with Christine Navarro • COMPASS
GET MORE INFORMATION




