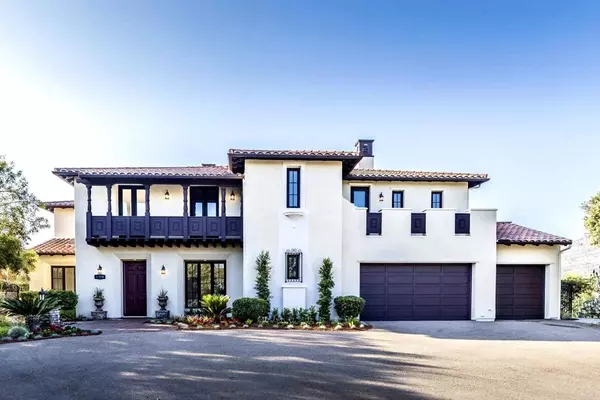For more information regarding the value of a property, please contact us for a free consultation.
17886 Camino De La Mitra Rancho Santa Fe, CA 92067
Want to know what your home might be worth? Contact us for a FREE valuation!

Our team is ready to help you sell your home for the highest possible price ASAP
Key Details
Sold Price $2,700,000
Property Type Single Family Home
Sub Type SingleFamilyResidence
Listing Status Sold
Purchase Type For Sale
Square Footage 4,535 sqft
Price per Sqft $595
MLS Listing ID NDP2110598
Sold Date 12/30/21
Bedrooms 5
Full Baths 4
Half Baths 1
Condo Fees $607
Construction Status UpdatedRemodeled,TermiteClearance
HOA Fees $607/mo
HOA Y/N Yes
Year Built 2002
Lot Size 2.030 Acres
Lot Dimensions PublicRecords
Property Description
Beautiful Mediterranean inspired home in Cielo surrounded by lush landscaping and outdoor entertaining areas, maximizing gorgeous sweeping canyon and hillside views. Terrific floor plan with 5 bedrooms plus an office, 4.5 baths on 2 flat acres in the award winning Roger Rowe school district and highly desirable Cielo neighborhood. Peaceful fenced backyard with ample flat grassy area. Enjoy your relaxing gazebo and BBQ area perfect for watching the beautiful Cielo sunsets. Gorgeous waterfall and koi pond greet you at the front door. Walk to the clubhouse to enjoy tennis, the olympic size pool and tot pool, BBQ area, the gym, children's playground, basketball and volleyball courts. The large updated chefs kitchen has Thermador double ovens, SubZero fridge and 6 burner Viking cooktop. The family room just off the kitchen has a warm and inviting gas fireplace and kitchen nook with tons of windows and lots of light with super views of lush backyard. Entertain in the formal living and dining room. The oversized luxury primary suite is light and bright with fireplace, relaxing soaker tub, a separate shower and his and her sinks, makeup area, separate water closet and matching his and her closets. The large balcony of the primary suite offer panoramic views from the ocean to the mountains. Each bedroom has its own balcony to enjoy the Cielo views. The 2nd family room upstairs is perfect for movie nights or a great place for the kids to study or play with easy access with a second staircase to the kitchen. Cielo is wonderful luxury gated community that has 24 hour guard gated security and lots of fun social activities that brings the community together! Come see this beautiful home!
Location
State CA
County San Diego
Area 92067 - Rancho Santa Fe
Zoning R1
Rooms
Other Rooms Gazebo
Main Level Bedrooms 1
Interior
Interior Features Balcony, GraniteCounters, HighCeilings, MultipleStaircases, OpenFloorplan, Pantry, RecessedLighting, TileCounters, TwoStoryCeilings, Unfurnished, BedroomonMainLevel, EntranceFoyer, JackandJillBath, WalkInPantry, WalkInClosets
Heating Central, Electric, Fireplaces, NaturalGas
Cooling CentralAir, Dual, Electric
Flooring Carpet, Tile
Fireplaces Type FamilyRoom, Gas, LivingRoom, MasterBedroom
Fireplace Yes
Appliance Item6BurnerStove, BuiltInRange, ConvectionOven, DoubleOven, Dishwasher, ElectricOven, GasCooktop, Disposal, GasWaterHeater, IceMaker, Microwave, Refrigerator, RangeHood, SelfCleaningOven, VentedExhaustFan, Dryer, Washer
Laundry LaundryRoom, UpperLevel
Exterior
Exterior Feature Barbecue, KoiPond, RainGutters
Parking Features DoorMulti, DirectAccess, DoorSingle, Driveway, GarageFacesFront, Garage, GarageDoorOpener, Oversized, Private
Garage Spaces 3.0
Garage Description 3.0
Fence WroughtIron
Pool Community, Heated, Waterfall, Association
Community Features Biking, DogPark, Hiking, Mountainous, Park, Gated, Pool
Utilities Available CableAvailable, ElectricityConnected
Amenities Available Clubhouse, ControlledAccess, SportCourt, FitnessCenter, FirePit, GameRoom, MeetingRoom, Management, MeetingBanquetPartyRoom, OutdoorCookingArea, OtherCourts, Barbecue, PicnicArea, Playground, Pickleball, Pool, PetRestrictions, PetsAllowed, RecreationRoom, Guard, Sauna
View Y/N Yes
View Canyon, Hills, Mountains, Neighborhood, Ocean, Panoramic
Roof Type SpanishTile
Porch RearPorch, Concrete, Covered, Deck, Stone
Attached Garage Yes
Total Parking Spaces 8
Private Pool No
Building
Lot Description Item25UnitsAcre, BackYard, ClosetoClubhouse, CornerLot, FrontYard, Garden, GentleSloping, SprinklersInRear, SprinklersInFront, Lawn, Landscaped, SprinklersTimer, SprinklersOnSide, SprinklerSystem, SlopedUp
Faces Southeast
Story 2
Entry Level Two
Water Public
Architectural Style Mediterranean
Level or Stories Two
Additional Building Gazebo
New Construction No
Construction Status UpdatedRemodeled,TermiteClearance
Schools
School District San Dieguito Union
Others
HOA Name Cielo
Senior Community No
Tax ID 2654523400
Security Features SecuritySystem,CarbonMonoxideDetectors,FireDetectionSystem,FireSprinklerSystem,GatedwithGuard,GatedCommunity,Item24HourSecurity,SmokeDetectors
Acceptable Financing Cash, Conventional
Listing Terms Cash, Conventional
Financing Conventional
Special Listing Condition Standard
Read Less

Bought with Kyoko Jin Wolf • Berkshire Hathaway HomeService
GET MORE INFORMATION




