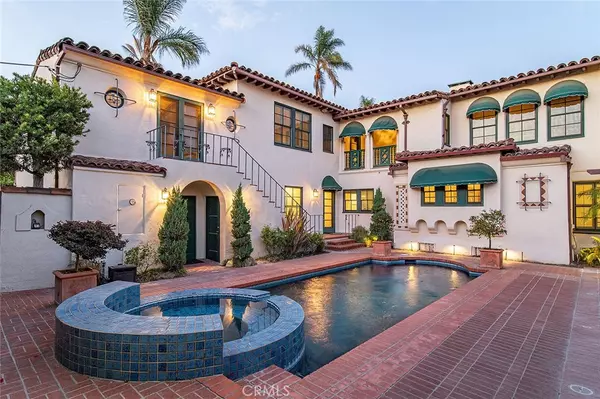For more information regarding the value of a property, please contact us for a free consultation.
275 Granada AVE Long Beach, CA 90803
Want to know what your home might be worth? Contact us for a FREE valuation!

Our team is ready to help you sell your home for the highest possible price ASAP
Key Details
Sold Price $2,950,000
Property Type Single Family Home
Sub Type SingleFamilyResidence
Listing Status Sold
Purchase Type For Sale
Square Footage 4,671 sqft
Price per Sqft $631
Subdivision Belmont Heights (Bh)
MLS Listing ID PW21169057
Sold Date 10/27/21
Bedrooms 5
Full Baths 5
Half Baths 2
HOA Y/N No
Year Built 1930
Lot Size 9,522 Sqft
Property Description
Welcome to 275 Granada, a stunning example of traditional 1930’s Spanish architecture in the heart of the Estates section of Belmont Heights. Perched atop one of the most iconic of blocks, this five bedroom, seven bathroom home is situated on over 9,000 square feet of expansive grounds ready for your personal touches. Upon arrival, you’re instantly greeted with exterior architectural nuances and hand crafted finishes still intact from the days of its original construction nearly a century ago. Walking through the solid oak, hand crafted front door, you’ll quickly notice the expansiveness of the formal living room and sprawling potential of the formal dining room, which are both reminders of an era where entertaining and hosting were greatly appreciated and immensely embraced. Just off of the formal living room, aside from the grand spiral staircase entry, you’ll notice the intricate hand painted archways which lead to your tucked away private study. As you wander past this study, you’re presented with a number of hallways to proceed through which can either lead you through the butler’s pantry, past the basement steps into the kitchen, or towards your three car garage just beyond a guest bedroom and bathroom. Looping back around, as you gaze at the pool and back guest house, you’ll end up back in the formal dining room surrounded by French doors which open up to your private front garden and side patio, bringing in the comforting and ever-so desirable ocean breeze. As you make it upstairs to the formal landing, you’ll notice three bedrooms and a private covered patio to your side which carry the length of the north wing of the home. To the south, you’ll be greeted with the entry to your new expansive master en suite, with two walk-in closets, a private balcony and peekaboo ocean views. Overall, the preservation and attention to detail carried throughout nearly 4,700 square feet of this masterpiece are a marvel of the past and testament to quality throughout the years. With nearly 100 years of details intact and ready for personalized touches of your own, we appreciate everything this estate has to offer and hope you can as well.
Location
State CA
County Los Angeles
Area 2 - Belmont Heights, Alamitos Heights
Zoning LBR1N
Rooms
Main Level Bedrooms 2
Interior
Interior Features BeamedCeilings, BuiltinFeatures, Balcony, CeramicCounters, CrownMolding, HighCeilings, Pantry, DressingArea, EntranceFoyer, WalkInPantry, WalkInClosets
Heating FloorFurnace
Cooling None
Flooring Carpet, Wood
Fireplaces Type GreatRoom, MasterBedroom
Fireplace Yes
Laundry Inside, LaundryRoom
Exterior
Garage DoorMulti, DirectAccess, Garage, GarageFacesRear
Garage Spaces 3.0
Garage Description 3.0
Fence WroughtIron
Pool InGround, Private
Community Features Suburban
View Y/N Yes
View Mountains, Neighborhood, PeekABoo
Roof Type Tile
Porch Covered
Attached Garage Yes
Total Parking Spaces 3
Private Pool Yes
Building
Lot Description Item01UnitAcre, SprinklerSystem
Story Two, ThreeOrMore
Entry Level Two,ThreeOrMore
Sewer Unknown
Water Public
Architectural Style Spanish
Level or Stories Two, ThreeOrMore
New Construction No
Schools
School District Long Beach Unified
Others
Senior Community No
Tax ID 7250033024
Acceptable Financing Cash, Conventional
Listing Terms Cash, Conventional
Financing Conventional
Special Listing Condition Standard
Read Less

Bought with Victoria Gibo • Re/Max R. E. Specialists
GET MORE INFORMATION




