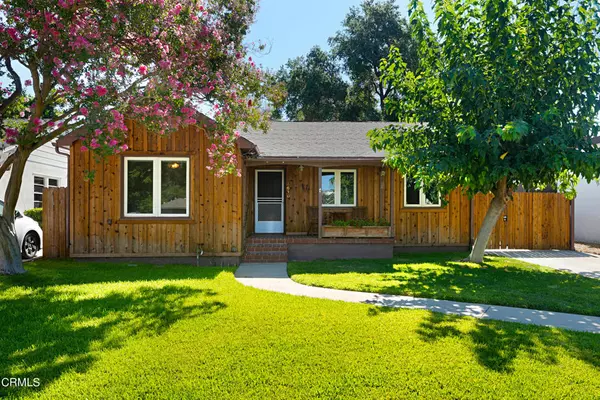For more information regarding the value of a property, please contact us for a free consultation.
4610 Crown AVE La Canada Flintridge, CA 91011
Want to know what your home might be worth? Contact us for a FREE valuation!

Our team is ready to help you sell your home for the highest possible price ASAP
Key Details
Sold Price $1,350,000
Property Type Single Family Home
Sub Type SingleFamilyResidence
Listing Status Sold
Purchase Type For Sale
Square Footage 1,261 sqft
Price per Sqft $1,070
MLS Listing ID P1-6080
Sold Date 09/29/21
Bedrooms 3
Full Baths 1
Three Quarter Bath 2
Construction Status Fixer
HOA Y/N No
Year Built 1950
Property Description
Sitting on an expansive lot of almost ten thousand square feet, this charming three bedroom, three bathroom home is located in the award-winning La Canada School District. This property is in need of some TLC and ready for a new beginning, so bring your creativity! In front, enjoy the natural wood exterior, delightful brick porch, and plush manicured lawn adorned with two impressive trees. The floor plan features a living room with a fireplace and surrounding bedrooms. Find double-pane windows throughout most of the house, unique built-ins, and stainless steel appliances in the kitchen. Two connected rooms sit behind the home and serve as a bonus area for days spent relaxing by the pool. The extensive backyard is full of possibilities. On the market for the first time in almost fifty years, this home boasts ample potential for endless projects.
Location
State CA
County Los Angeles
Area 634 - La Canada Flintridge
Interior
Heating Central
Cooling CentralAir
Flooring Carpet, Wood
Fireplaces Type LivingRoom
Fireplace Yes
Appliance Dishwasher, FreeStandingRange, Microwave
Laundry Inside
Exterior
Parking Features Driveway
Pool InGround
Community Features Suburban
Utilities Available SewerConnected
View Y/N No
View None
Porch None
Private Pool No
Building
Faces West
Story 1
Entry Level One
Sewer PublicSewer
Water Private
Level or Stories One
Construction Status Fixer
Others
Senior Community No
Tax ID 5819024006
Acceptable Financing Cash, CashtoNewLoan
Listing Terms Cash, CashtoNewLoan
Financing CashtoNewLoan
Special Listing Condition Trust
Read Less

Bought with Michael Pesci • Keller Williams Studio City
GET MORE INFORMATION




