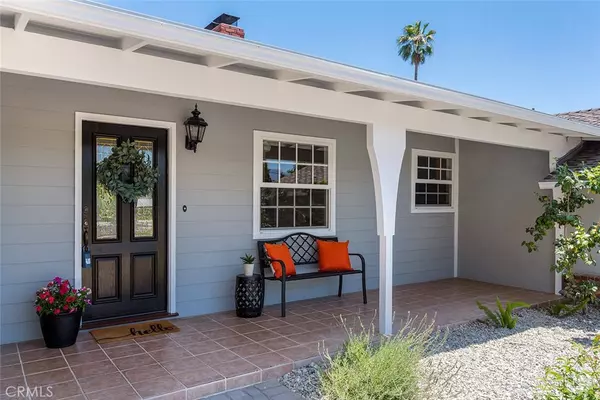For more information regarding the value of a property, please contact us for a free consultation.
5126 Ocean View BLVD La Canada Flintridge, CA 91011
Want to know what your home might be worth? Contact us for a FREE valuation!

Our team is ready to help you sell your home for the highest possible price ASAP
Key Details
Sold Price $2,325,000
Property Type Single Family Home
Sub Type Single Family Residence
Listing Status Sold
Purchase Type For Sale
Square Footage 3,159 sqft
Price per Sqft $735
MLS Listing ID AR21143721
Sold Date 08/27/21
Bedrooms 4
Full Baths 3
HOA Y/N No
Year Built 1953
Lot Size 0.450 Acres
Property Description
Welcome to this beautiful one-level La Canada home with a paved circular driveway. The house features 4 bedrooms (one is bedroom suite), 3 bathrooms, living room with fireplace, large kitchen with granite countertops—eating area off kitchen with fireplace, huge great room with French doors leading to patio, dining room with stained-glass windows and built-in cabinets, gleaming refinished hardwood floors, new carpet, new exterior and interior paint, separate laundry room and a detached two-car garage. Front yard has new landscaping and drip lines. The large patio off the family room, BBQ area and large fenced backyard are perfect for entertaining and enjoying the outdoors. There are numerous fruit trees and a mature avocado tree. Come and make this house your home!
Location
State CA
County Los Angeles
Area 634 - La Canada Flintridge
Zoning LFR115000*
Rooms
Other Rooms Storage
Main Level Bedrooms 4
Interior
Interior Features Built-in Features, Ceiling Fan(s), Cathedral Ceiling(s), Granite Counters, High Ceilings, Recessed Lighting, Storage, Walk-In Closet(s)
Heating Central
Cooling Central Air
Flooring Carpet, Tile, Wood
Fireplaces Type Family Room, Living Room, Multi-Sided
Fireplace Yes
Appliance Double Oven, Dishwasher, Electric Cooktop, Disposal, Vented Exhaust Fan, Water Heater
Laundry Laundry Room
Exterior
Exterior Feature Awning(s)
Parking Features Circular Driveway, Door-Single, Driveway, Garage, Garage Door Opener, Paved
Garage Spaces 2.0
Garage Description 2.0
Fence Chain Link, Wood
Pool None
Community Features Foothills
Utilities Available Cable Available, Electricity Connected, Natural Gas Connected, Phone Connected, Sewer Connected, Water Connected
View Y/N Yes
View Mountain(s)
Porch Brick, Concrete, Patio
Attached Garage No
Total Parking Spaces 5
Private Pool No
Building
Lot Description Back Yard, Drip Irrigation/Bubblers, Sprinklers In Rear, Lawn, Landscaped, Sprinklers Timer, Sprinkler System, Yard
Faces West
Story 1
Entry Level One
Sewer Public Sewer
Water Public
Architectural Style Traditional
Level or Stories One
Additional Building Storage
New Construction No
Schools
School District Other
Others
Senior Community No
Tax ID 5870017001
Security Features Carbon Monoxide Detector(s),Smoke Detector(s)
Acceptable Financing Cash, Cash to New Loan
Listing Terms Cash, Cash to New Loan
Financing Conventional
Special Listing Condition Standard
Read Less

Bought with Robyn Snodgrass • iRealty, Inc.
GET MORE INFORMATION




