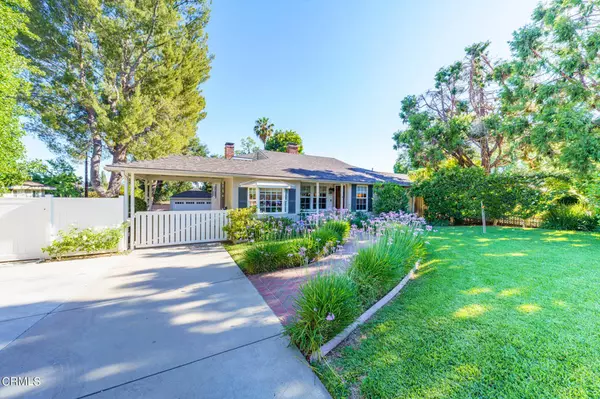For more information regarding the value of a property, please contact us for a free consultation.
1026 Fairview DR La Canada Flintridge, CA 91011
Want to know what your home might be worth? Contact us for a FREE valuation!

Our team is ready to help you sell your home for the highest possible price ASAP
Key Details
Sold Price $2,288,000
Property Type Single Family Home
Sub Type Single Family Residence
Listing Status Sold
Purchase Type For Sale
Square Footage 3,093 sqft
Price per Sqft $739
MLS Listing ID P1-5234
Sold Date 08/18/21
Bedrooms 4
Full Baths 3
Construction Status Updated/Remodeled
HOA Y/N No
Year Built 1949
Lot Size 0.280 Acres
Property Description
Beautiful 4 bedroom, 3 bath home was tastefully expanded and remodeled. It features a large living room with warm fireplace and formal dining room with bay window. There are refinished hardwood floors, crown moldings, recessed lights and double pane windows throughout the home. The chef's kitchen features granite counters, breakfast island, butler's and walk-in pantries. The breakfast area overlooks the family room with 10' ceilings, brick fireplace and opens to the brick patio with dramatic stone fireplace, great for relaxing and indoor/outdoor entertainment! The private primary suite upstairs offers another cozy fireplace, dual walk-in closets, and luxurious bath with dual sinks, relaxing Jacuzzi tub and separate shower. There are 3 additional bedrooms, all with built-ins and ample closet space, 2 baths including a newly remodeled hall bath (2017). There is spacious grassy backyard with beautiful camphor tree, Newer driveway gate, electric plug in for car, new water heater (2020). All located within close proximity to top ranked La Canada Elementary School, Memorial Park and Town Center for dining/shopping. Don't miss this great value home in LCF school district, with Potential to Add On!
Location
State CA
County Los Angeles
Area 634 - La Canada Flintridge
Rooms
Main Level Bedrooms 2
Interior
Interior Features Built-in Features, Crown Molding, Granite Counters, Open Floorplan, Pantry, Recessed Lighting, Storage, Bedroom on Main Level, Dressing Area, Walk-In Pantry, Walk-In Closet(s)
Heating Forced Air
Cooling Central Air
Flooring Carpet, Wood
Fireplaces Type Living Room, Master Bedroom
Fireplace Yes
Appliance Dishwasher, Gas Cooktop, Gas Oven, Microwave, Refrigerator, Range Hood, Water Heater
Laundry Laundry Room
Exterior
Parking Features Door-Multi, Driveway, Garage, Gated, On Site, One Space
Garage Spaces 2.0
Garage Description 2.0
Fence Wood
Pool None
Community Features Street Lights, Urban
View Y/N Yes
View Mountain(s)
Roof Type Composition
Porch Front Porch, Open, Patio
Attached Garage No
Total Parking Spaces 2
Private Pool No
Building
Lot Description Back Yard, Front Yard, Lawn, Sprinkler System
Faces North
Story 2
Entry Level Two
Sewer Public Sewer
Water Public
Architectural Style Traditional
Level or Stories Two
Construction Status Updated/Remodeled
Others
Senior Community No
Tax ID 5812025067
Security Features Security System,Carbon Monoxide Detector(s),Smoke Detector(s)
Acceptable Financing Cash, Cash to New Loan, Conventional
Listing Terms Cash, Cash to New Loan, Conventional
Financing Cash to Loan
Special Listing Condition Standard, Trust
Read Less

Bought with Carol Chua • Coldwell Banker Realty
GET MORE INFORMATION




