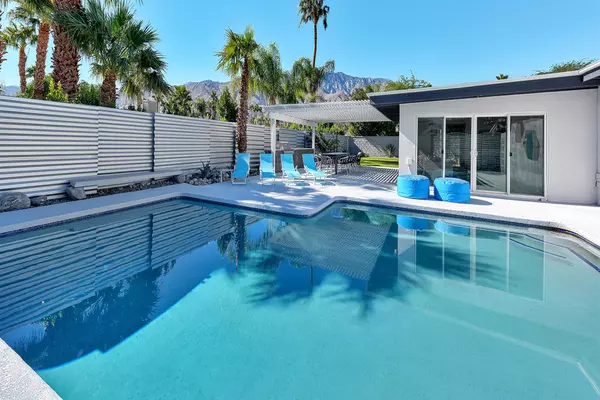For more information regarding the value of a property, please contact us for a free consultation.
1303 E Racquet Club RD Palm Springs, CA 92262
Want to know what your home might be worth? Contact us for a FREE valuation!

Our team is ready to help you sell your home for the highest possible price ASAP
Key Details
Sold Price $1,055,000
Property Type Single Family Home
Sub Type Single Family Residence
Listing Status Sold
Purchase Type For Sale
Square Footage 1,582 sqft
Price per Sqft $666
Subdivision Victoria Park/Vista Norte
MLS Listing ID 219063853PS
Sold Date 08/06/21
Bedrooms 4
Full Baths 2
Construction Status Updated/Remodeled
HOA Y/N No
Year Built 1979
Lot Size 10,018 Sqft
Property Description
INCOME-GENERATING with open floor plan, mountain views, and fabulous finishes throughout. Currently used as a successful short term vacation rental. Living and dining rooms flow beautifully together opening to sensational outdoor entertaining area, pool and spa. Who doesn't love an al fresco shower & kicky 60's breeze block wall? Back inside, four bedrooms and two flawless bathrooms done up in the best possible ways. Little patios off some of the bedrooms is always a nice surprise. The terrazzo tile is easy on the eyes throughout the main living areas. Modernist inspired kitchen is a joy both for cooking and hanging out. Clean lines and lots of desert light are a theme throughout. You'll see a ping-pong table in one of the photos with a glass slider to the backyard which is the garage doubling as rec room when guests are in town. So much to love! The best of Palm Springs is not far away. Fee land, no HOA.
Location
State CA
County Riverside
Area 331 - North End Palm Springs
Interior
Interior Features Separate/Formal Dining Room
Heating Central, Electric
Cooling Central Air
Flooring Carpet, Tile
Fireplace No
Appliance Dishwasher, Gas Cooktop, Microwave, Refrigerator, Vented Exhaust Fan
Laundry Laundry Closet
Exterior
Garage Garage, Garage Door Opener
Garage Spaces 2.0
Garage Description 2.0
Pool In Ground
View Y/N Yes
View Mountain(s)
Roof Type Shingle
Attached Garage Yes
Total Parking Spaces 4
Private Pool Yes
Building
Lot Description Lawn, Landscaped, Sprinkler System, Yard
Story 1
Entry Level One
Level or Stories One
New Construction No
Construction Status Updated/Remodeled
Others
Senior Community No
Tax ID 501172029
Acceptable Financing Cash, Cash to New Loan
Listing Terms Cash, Cash to New Loan
Financing Conventional
Special Listing Condition Standard
Read Less

Bought with Charles Koser • RE/MAX Consultants
GET MORE INFORMATION




