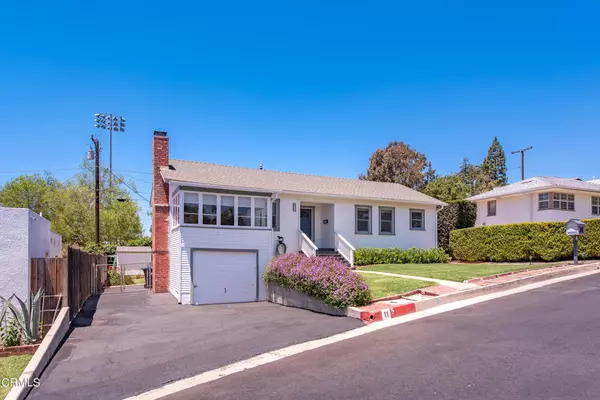For more information regarding the value of a property, please contact us for a free consultation.
11 Palm CT Santa Paula, CA 93060
Want to know what your home might be worth? Contact us for a FREE valuation!

Our team is ready to help you sell your home for the highest possible price ASAP
Key Details
Sold Price $590,000
Property Type Single Family Home
Sub Type Single Family Residence
Listing Status Sold
Purchase Type For Sale
Square Footage 1,034 sqft
Price per Sqft $570
Subdivision Palm Court Subdivision - 0513
MLS Listing ID V1-6459
Sold Date 07/30/21
Bedrooms 2
Full Baths 1
Construction Status Updated/Remodeled
HOA Y/N No
Year Built 1927
Lot Size 5,658 Sqft
Property Description
Welcome to this beautifully updated and lovingly renovated classic older home. The owners have taken great pride in preparing this home for you. The abundance of light and many windows lets the outside in, and offers a sense of elegant spaciousness. The home features hard surface wood like flooring throughout, smooth ceilings and recessed lighting, remodeled kitchen with quartz counters, updated bath, restored double-hung windows, brick fireplace and raised hearth plus inside laundry room perfectly situated just off the kitchen. The outside offers gently rolling terrain with well cared for mature landscaping and a private parklike back yard with a huge brick patio for entertaining. The house has a rewired electrical system and has been re-plumbed in copper. This is everything you want in a classic older bungalow, and comes with refrigerator, washer and dryer. If you're looking for a classic home with character and comfort, this is it!
Location
State CA
County Ventura
Area Spl - Santa Paula
Zoning R1
Interior
Interior Features Separate/Formal Dining Room
Heating Natural Gas, Wall Furnace
Cooling None
Flooring Laminate
Fireplaces Type Living Room, Raised Hearth
Fireplace Yes
Appliance Dishwasher, Gas Range, Microwave, Refrigerator
Laundry Gas Dryer Hookup, Laundry Room
Exterior
Exterior Feature Lighting, Rain Gutters
Garage Door-Single, Garage, Permit Required
Garage Spaces 1.0
Garage Description 1.0
Fence Block, Chain Link
Pool None
Community Features Curbs, Street Lights
View Y/N Yes
View Mountain(s)
Roof Type Composition
Porch Brick, Open, Patio
Attached Garage Yes
Total Parking Spaces 2
Private Pool No
Building
Lot Description Gentle Sloping, Sprinklers In Rear, Sprinklers In Front
Faces East
Story 1
Entry Level Two
Foundation Raised
Sewer Public Sewer
Water Public
Architectural Style Bungalow, See Remarks
Level or Stories Two
Construction Status Updated/Remodeled
Others
Senior Community No
Tax ID 1000155125
Acceptable Financing Cash, Cash to New Loan, Conventional, FHA
Listing Terms Cash, Cash to New Loan, Conventional, FHA
Financing Cash to New Loan
Special Listing Condition Standard
Read Less

Bought with Carly Green • Century 21 Real Estate Alliance
GET MORE INFORMATION




