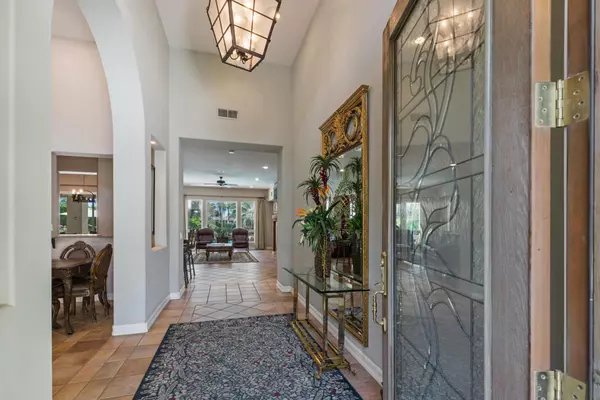For more information regarding the value of a property, please contact us for a free consultation.
39 Oakmont DR Rancho Mirage, CA 92270
Want to know what your home might be worth? Contact us for a FREE valuation!

Our team is ready to help you sell your home for the highest possible price ASAP
Key Details
Sold Price $1,100,000
Property Type Single Family Home
Sub Type Single Family Residence
Listing Status Sold
Purchase Type For Sale
Square Footage 3,524 sqft
Price per Sqft $312
Subdivision Mission Hills/Oakmont Estates
MLS Listing ID 219061816DA
Sold Date 07/06/21
Bedrooms 4
Full Baths 4
Condo Fees $325
HOA Fees $325/mo
HOA Y/N Yes
Year Built 1999
Lot Size 0.310 Acres
Property Description
One of the more popular floor plans in Oakmont Estates. Enter through a very lovely private courtyard and a beautiful glass door welcomes you inside. A dramatic formal dining room with beamed ceilings and a fireplace catch your eye as you begin to discover this beautiful home. The living room has a cozy fireplace as well for those chilly desert nights. The master bedroom is spacious and luxurious with glass block shower and large walk in closet. Two other bedrooms are separate from the master for maximum privacy. The attached casita is large and has its own bathroom. Outside is a large covered patio with a view of the golf course and mountains. The private pool and spa make you feel as though you were in a 5-star resort...especially with the swim up bar in the pool overlooking the BBQ. The The 2 car garage is large with plenty of storage...the 3rd car garage has been used as a workout studio with its own A/C unit...but can easily be returned for use as a garage. The home also has a solar system (Leased at $225/mo). Oakmont Estates is a very desirable neighborhood withing the gates of Mission Hills CC.
Location
State CA
County Riverside
Area 321 - Rancho Mirage
Rooms
Other Rooms Guest House Attached
Interior
Interior Features Beamed Ceilings, Wet Bar, Breakfast Bar, Breakfast Area, Separate/Formal Dining Room, High Ceilings, All Bedrooms Down, Main Level Primary, Primary Suite, Utility Room, Walk-In Pantry
Heating Central, Fireplace(s), Natural Gas
Cooling Central Air, Zoned
Flooring Carpet, Tile
Fireplaces Type Dining Room, Gas Starter, Living Room, See Through
Fireplace Yes
Appliance Dishwasher, Electric Oven, Gas Cooktop, Disposal, Gas Water Heater, Microwave, Refrigerator, Range Hood
Laundry Laundry Room
Exterior
Garage Direct Access, Garage, Golf Cart Garage, Garage Door Opener
Garage Spaces 3.0
Garage Description 3.0
Fence Wrought Iron
Pool In Ground, Private
Community Features Golf, Gated
Utilities Available Cable Available
Amenities Available Controlled Access, Cable TV
View Y/N Yes
View Golf Course, Mountain(s)
Roof Type Clay
Porch Concrete, Covered, Stone
Attached Garage Yes
Total Parking Spaces 3
Private Pool Yes
Building
Lot Description On Golf Course, Sprinklers Timer
Story 1
Foundation Slab
Architectural Style Mediterranean
Additional Building Guest House Attached
New Construction No
Others
Senior Community No
Tax ID 676440009
Security Features Gated Community
Acceptable Financing Cash, Cash to New Loan
Listing Terms Cash, Cash to New Loan
Financing Conventional
Special Listing Condition Standard
Read Less

Bought with TY Hansche • HomeSmart
GET MORE INFORMATION




