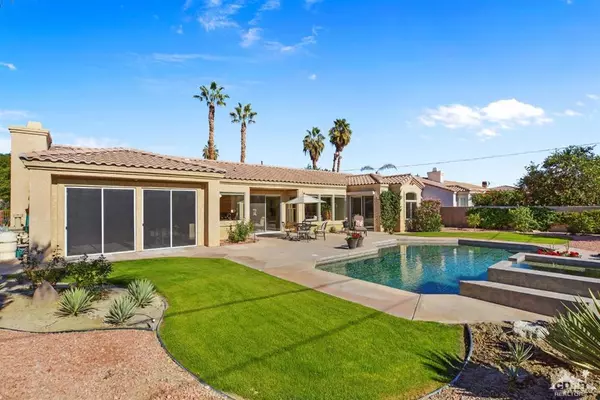For more information regarding the value of a property, please contact us for a free consultation.
78715 Calle Tampico La Quinta, CA 92253
Want to know what your home might be worth? Contact us for a FREE valuation!

Our team is ready to help you sell your home for the highest possible price ASAP
Key Details
Sold Price $580,000
Property Type Single Family Home
Sub Type Single Family Residence
Listing Status Sold
Purchase Type For Sale
Square Footage 2,883 sqft
Price per Sqft $201
Subdivision Desert Club Estates
MLS Listing ID 218033034DA
Sold Date 01/31/19
Bedrooms 3
Full Baths 3
HOA Y/N No
Year Built 1991
Lot Size 0.270 Acres
Property Description
Desert Club Estates- a unique non-gated area in the heart of La Quinta, minutes away from fine dining and leisure enjoyment in Old Town La Quinta, the Silver Rock Golf Course and hiking trails.This is a fantastic home for anyone looking for a home with no HOA dues,and here is an investors opportunity with this incredibly beautiful 3,000 sq ft, 3 bedroom, 3 bath home on a large manicured lot with magnificent southern mountain views. Why? Simply because it gives you an opportunity to do short term vacation rentals for all of the major events that take place in the Coachella Valley. As you enter this impeccably well taken care of home you will awed by the architecture, vaulted ceilings and striking views of the pebble tech pool, raised spa and stunning mountain views. You will never get tired of the views from your upgraded kitchen that includes bullnose granite counters and stainless steel appliances. Have a golf cart or the need for storing your coveted vehicle...there is a 3 car garage
Location
State CA
County Riverside
Area 313 - La Quinta South Of Hwy 111
Interior
Interior Features Cathedral Ceiling(s), Separate/Formal Dining Room, All Bedrooms Down, Main Level Primary, Primary Suite
Heating Central, Electric, Forced Air, Natural Gas
Cooling Central Air
Flooring Carpet, Tile
Fireplaces Type Living Room, See Through
Fireplace Yes
Appliance Dishwasher, Gas Cooktop, Disposal, Gas Oven, Gas Range, Gas Water Heater, Microwave, Refrigerator, Range Hood
Laundry Laundry Room
Exterior
Garage Spaces 3.0
Garage Description 3.0
Fence Block
Pool Gunite, Electric Heat, In Ground, Pebble
View Y/N Yes
View Mountain(s), Pool
Roof Type Concrete,Tile
Porch Concrete
Attached Garage Yes
Total Parking Spaces 3
Private Pool Yes
Building
Lot Description Level, Sprinklers Timer, Sprinkler System, Yard
Story One
Entry Level One
Foundation Slab
Architectural Style Traditional
Level or Stories One
New Construction No
Schools
School District Desert Sands Unified
Others
Senior Community No
Tax ID 770144002
Acceptable Financing Cash, Cash to New Loan, Conventional
Listing Terms Cash, Cash to New Loan, Conventional
Financing Cash
Special Listing Condition Standard
Read Less

Bought with Marilu Wessman Carroll • Premier Properties
GET MORE INFORMATION




