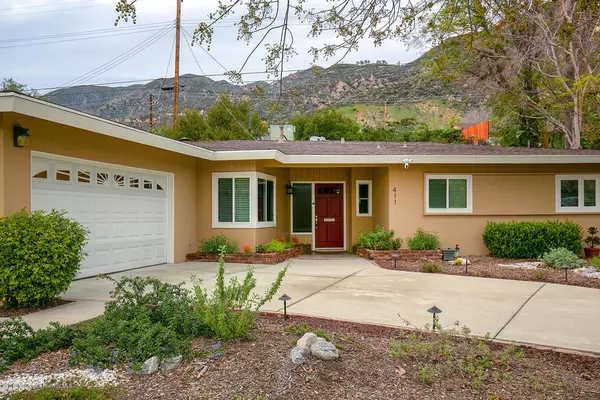For more information regarding the value of a property, please contact us for a free consultation.
411 Alta Pine DR Altadena, CA 91001
Want to know what your home might be worth? Contact us for a FREE valuation!

Our team is ready to help you sell your home for the highest possible price ASAP
Key Details
Sold Price $990,000
Property Type Single Family Home
Sub Type Single Family Residence
Listing Status Sold
Purchase Type For Sale
Square Footage 1,638 sqft
Price per Sqft $604
Subdivision Not Applicable - 1007242
MLS Listing ID P0-819000729
Sold Date 03/14/19
Bedrooms 3
Full Baths 2
HOA Y/N No
Year Built 1956
Lot Size 10,454 Sqft
Property Description
Truly special. Enjoy peace and privacy in the Altadena foothills. Mid-century details, quality upgrades, large private lot and cul-de-sac location make this single-level 1956 home a rare offering. Sited on a 10,020 square foot lot, this home provides a variety of outdoor locations from which to enjoy its foothill setting. Large grassy yard, fish pond with waterfall, scored cement patio with firepit, covered outdoor dining spot, protected vegetable garden with peach tree and the sprawling California native garden offer the best in Southern California lifestyle. Inside, the cook's kitchen boasts custom cabinetry, built in desk, lovely stone countertops, GE Cafe stainless appliances with 5 burner gas range with griddle, two ovens, deep sink with garden view and direct access to the vegetable garden. Open plan design provides easy access to dining indoors or out with back yard views from kitchen, dining room and cozy living room with fireplace. Private den offers a second entertaining area, media room and front yard view. Bedrooms are spacious and all baths are well updated. Many upgrades including copper plumbing, newer dual pane windows, 200 amp electrical panel and whole house water filtration. This is Altadena living at its best.
Location
State CA
County Los Angeles
Area 604 - Altadena
Zoning LCR110
Interior
Flooring Wood
Fireplaces Type Fire Pit, Gas, Living Room, Raised Hearth
Fireplace Yes
Exterior
Garage Spaces 2.0
Garage Description 2.0
Total Parking Spaces 2
Building
Story 1
Entry Level One
Level or Stories One
Schools
School District Pasadena Unified
Others
Tax ID 5833031003
Acceptable Financing Cash to New Loan
Listing Terms Cash to New Loan
Financing Cash
Special Listing Condition Standard
Read Less

Bought with Vicky Botsford • COMPASS
GET MORE INFORMATION




