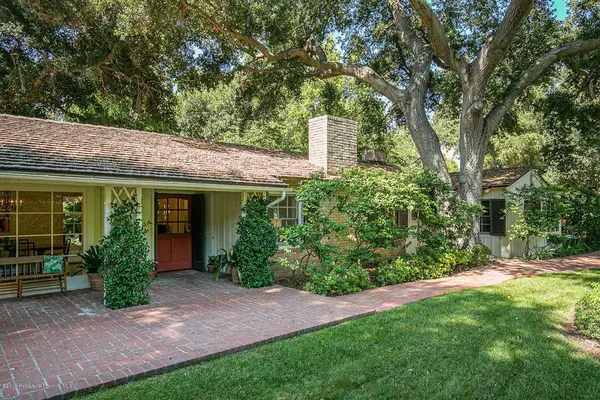For more information regarding the value of a property, please contact us for a free consultation.
1560 Granada AVE San Marino, CA 91108
Want to know what your home might be worth? Contact us for a FREE valuation!

Our team is ready to help you sell your home for the highest possible price ASAP
Key Details
Sold Price $3,100,000
Property Type Single Family Home
Sub Type Single Family Residence
Listing Status Sold
Purchase Type For Sale
Square Footage 3,450 sqft
Price per Sqft $898
Subdivision Not Applicable - 1007242
MLS Listing ID P0-819004304
Sold Date 10/18/19
Bedrooms 3
Full Baths 5
HOA Y/N No
Year Built 1947
Lot Size 1.270 Acres
Property Description
First time on the market in 50 years is this serenely private home and grounds designedand built in 1947. Located just south of San Marino's Mission District, this 2,750sf home was designed by the prolific San Marino architect Theodore Pletsch. Mr. Pletsch is known both for his residential and commercial designs in San Marino and Pasadena including several prominent homes on Lombardy, Rosalind, Orlando, Virginia, and Oak Grove, as well as many area storefronts and the San Marino Tribune building. The home is strategically set on one and one quarter stunningly landscaped acres designed by noted landscape architect Florence Yoch, who is credited with helping develop a distinctively Californian interpretation of classic European gardens. This traditional ranch style home exudes sophistication and elegance with large rooms, breathtaking garden views and complete privacy. The main home is comprised of a large living room plus sunroom, formal dining room, sunny breakfast room, a cozy wood paneled den and 3 bedrooms and 4 baths. The property also offers a 700sf Cabana with raised hearth fireplace, wet bar, full bath and original shuffle board court. An entertainer's delight.
Location
State CA
County Los Angeles
Area 655 - San Marino
Zoning SOR1VV
Rooms
Other Rooms Guest House, Cabana
Interior
Interior Features Wet Bar, Built-in Features, Crown Molding, Bar, All Bedrooms Down, Main Level Master
Heating Forced Air, Natural Gas
Cooling Central Air
Flooring Carpet, Wood
Fireplaces Type Den, Guest Accommodations, Living Room, Raised Hearth
Fireplace Yes
Appliance Double Oven, Dishwasher, Gas Cooking, Disposal, Refrigerator, Range Hood
Laundry Electric Dryer Hookup, Gas Dryer Hookup
Exterior
Parking Features Detached Carport, Door-Single, Garage
Garage Spaces 2.0
Garage Description 2.0
Utilities Available Cable Available
Porch Open, Patio
Total Parking Spaces 2
Building
Lot Description Irregular Lot, Secluded, Sprinkler System
Faces East
Story 1
Foundation Raised
Architectural Style Ranch, Traditional
Additional Building Guest House, Cabana
Schools
School District San Marino Unified
Others
Tax ID 5323007055
Security Features Carbon Monoxide Detector(s),Smoke Detector(s)
Acceptable Financing Cash, Cash to New Loan
Listing Terms Cash, Cash to New Loan
Financing Cash to New Loan
Special Listing Condition Standard
Read Less

Bought with Maureen Hollingsworth • Sotheby's International Realty, Inc.
GET MORE INFORMATION




