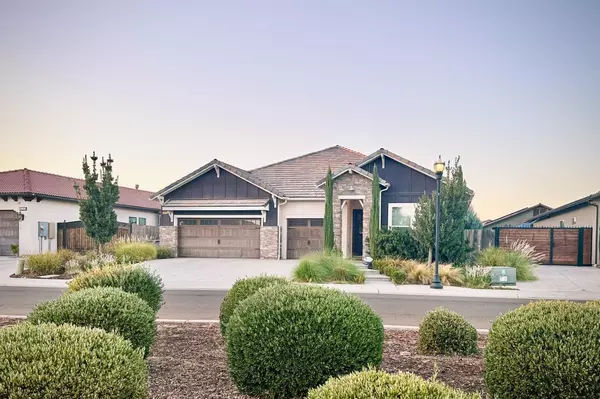6614 W Bullard Ave Fresno, CA 93723
OPEN HOUSE
Sat Nov 30, 11:00am - 3:00pm
UPDATED:
11/29/2024 06:33 PM
Key Details
Property Type Single Family Home
Sub Type Single Family Residence
Listing Status Active
Purchase Type For Sale
Square Footage 2,600 sqft
Price per Sqft $246
MLS Listing ID 622059
Bedrooms 4
Year Built 2017
Lot Size 6,721 Sqft
Property Description
Location
State CA
County Fresno
Area 723
Zoning RS4
Rooms
Other Rooms Den/Study
Primary Bedroom Level Lower
Kitchen Gas Appliances, Dishwasher, Microwave
Interior
Heating Central Heat & Cool
Cooling Central Heat & Cool
Flooring Carpet, Tile
Laundry Inside, Utility Room, Electric Hook Up
Exterior
Exterior Feature Stucco, Wood, Stone
Parking Features Attached
Garage Spaces 3.0
Utilities Available Solar Panels
Roof Type Tile
Private Pool No
Building
Story Single Story
Foundation Concrete
Sewer Public Water, Public Sewer
Water Public Water, Public Sewer
Schools
Elementary Schools Herndon-Barstow
Middle Schools Rio Vista
High Schools Justin Garza High
School District Central Unified
Others
Acceptable Financing Government, Conventional, Cash
Energy Feature Dual Pane Windows, Tankless Water Heater
Listing Terms Government, Conventional, Cash

GET MORE INFORMATION




